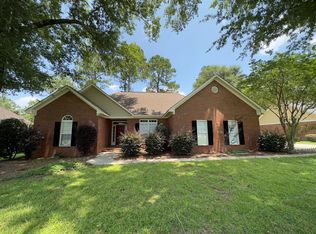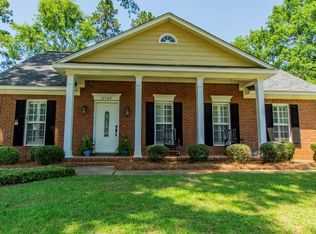Move in Ready Condition!! Very well maintained 3 Bedrooms and 2 Full Bathrooms. NW Albany. All Brick! Foyer opens up into the Dining room and the Living room. The freshly painted Living Room features wood floors, fireplace, and lots of windows overlooking the back yard. Great Kitchen with beautiful cabinets, pantry storage, and breakfast bar. The Master BR suite is very spacious with wood floors, Walk-in Closet, and a private bathroom. The Private Master Bath includes a newly remodeled tiled shower with bench, jacuzzi tub, dual vanities, tile flooring, and toilet room. Split floorplan. Great sized bedrooms. The covered back porch is a great place to relax with an outdoor TV mount. Other features include: Water Softener and Large Laundry room with storage space. Double Garage with wall shelving and overhead storage rack. Please call for your appointment to view this awesome home TODAY!!!!
This property is off market, which means it's not currently listed for sale or rent on Zillow. This may be different from what's available on other websites or public sources.

