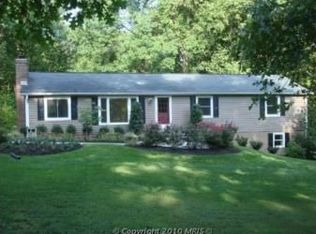Sold for $690,000
$690,000
3711 Buffalo Rd, New Windsor, MD 21776
4beds
3,847sqft
Single Family Residence
Built in 1978
4.05 Acres Lot
$757,700 Zestimate®
$179/sqft
$4,250 Estimated rent
Home value
$757,700
$712,000 - $803,000
$4,250/mo
Zestimate® history
Loading...
Owner options
Explore your selling options
What's special
In her award-winning novel, Emma, Jane Austen penned the words, “There’s nothing like staying at home, for real comfort.” Here at 3711 Buffalo Road, the comforts of home abound! Situated on just over 4 sprawling acres, set off the road, and nestled among the trees… peace, tranquility and quietude are at home here. Escape the hurried pace of city life, and enjoy the stillness of serene living. Wonderful features including an extra large kitchen with stainless steel appliances, granite counters, and a walk-in pantry… a laundry room sectioned off by its own custom sliding barn door… multiple dining spaces, there is plenty of room to settle in, get comfortable, and unwind! Fresh neutral paint and carpet ease any burden of needing to change a thing. The exposed brick throughout multiple fireplaces bring warmth and love to many spaces at Buffalo Rd. The heart of the home, just off the kitchen, is a large, light-filled family room. Cozy up by the fire, enjoy the view as large windows let the outside in. The perfect place for gathering with a group… family game night… or to simply rest, unwind, and enjoy a good book. The finished basement offers endless opportunities and has been freshly painted and newly carpeted… so bring your creativity and make it your own. A welcome retreat at the weekend’s beginning or each day’s end, 3711 Buffalo Road envelopes you into a place of peace, comfort, and rest. Welcome home!
Zillow last checked: 8 hours ago
Listing updated: March 29, 2024 at 06:19am
Listed by:
Eric Verdi 301-514-2403,
IMPACT Maryland Real Estate
Bought with:
Mike Altobelli, 579351
RE/MAX Realty Services
Source: Bright MLS,MLS#: MDFR2045008
Facts & features
Interior
Bedrooms & bathrooms
- Bedrooms: 4
- Bathrooms: 5
- Full bathrooms: 4
- 1/2 bathrooms: 1
- Main level bathrooms: 4
- Main level bedrooms: 4
Basement
- Description: Percent Finished: 100.0
- Area: 936
Heating
- Forced Air, Wood Stove, Electric, Oil, Wood
Cooling
- Central Air, Electric
Appliances
- Included: Microwave, Cooktop, Dishwasher, Dryer, Exhaust Fan, Extra Refrigerator/Freezer, Ice Maker, Double Oven, Refrigerator, Stainless Steel Appliance(s), Washer, Water Heater
- Laundry: Main Level, Laundry Room
Features
- Dry Wall
- Flooring: Carpet, Luxury Vinyl, Hardwood
- Basement: Finished,Walk-Out Access
- Number of fireplaces: 3
Interior area
- Total structure area: 3,847
- Total interior livable area: 3,847 sqft
- Finished area above ground: 2,911
- Finished area below ground: 936
Property
Parking
- Total spaces: 6
- Parking features: Garage Faces Side, Garage Door Opener, Asphalt, Attached, Driveway
- Attached garage spaces: 2
- Uncovered spaces: 4
Accessibility
- Accessibility features: None
Features
- Levels: Two
- Stories: 2
- Exterior features: Stone Retaining Walls
- Pool features: None
Lot
- Size: 4.05 Acres
Details
- Additional structures: Above Grade, Below Grade
- Parcel number: 1119386317
- Zoning: R
- Special conditions: Standard
Construction
Type & style
- Home type: SingleFamily
- Architectural style: Ranch/Rambler
- Property subtype: Single Family Residence
Materials
- Brick
- Foundation: Block
- Roof: Architectural Shingle
Condition
- Very Good
- New construction: No
- Year built: 1978
Utilities & green energy
- Sewer: Septic Exists
- Water: Well
Community & neighborhood
Location
- Region: New Windsor
- Subdivision: New Windsor
Other
Other facts
- Listing agreement: Exclusive Right To Sell
- Listing terms: VA Loan,FHA,Conventional,USDA Loan
- Ownership: Fee Simple
Price history
| Date | Event | Price |
|---|---|---|
| 3/29/2024 | Sold | $690,000+2.2%$179/sqft |
Source: | ||
| 2/29/2024 | Contingent | $675,000$175/sqft |
Source: | ||
| 2/27/2024 | Listed for sale | $675,000+19%$175/sqft |
Source: | ||
| 8/24/2021 | Sold | $567,000$147/sqft |
Source: Public Record Report a problem | ||
Public tax history
| Year | Property taxes | Tax assessment |
|---|---|---|
| 2025 | $6,909 +11.8% | $553,300 +9.4% |
| 2024 | $6,180 +15.1% | $505,700 +10.4% |
| 2023 | $5,369 +11.6% | $458,100 +11.6% |
Find assessor info on the county website
Neighborhood: 21776
Nearby schools
GreatSchools rating
- 5/10Liberty Elementary SchoolGrades: PK-5Distance: 7.1 mi
- 8/10New Market Middle SchoolGrades: 6-8Distance: 10.3 mi
- 7/10Linganore High SchoolGrades: 9-12Distance: 7.2 mi
Schools provided by the listing agent
- District: Frederick County Public Schools
Source: Bright MLS. This data may not be complete. We recommend contacting the local school district to confirm school assignments for this home.
Get a cash offer in 3 minutes
Find out how much your home could sell for in as little as 3 minutes with a no-obligation cash offer.
Estimated market value$757,700
Get a cash offer in 3 minutes
Find out how much your home could sell for in as little as 3 minutes with a no-obligation cash offer.
Estimated market value
$757,700
