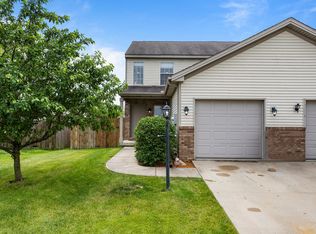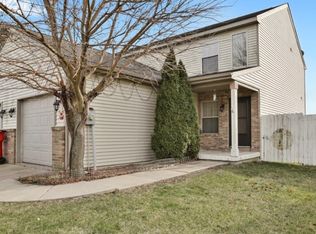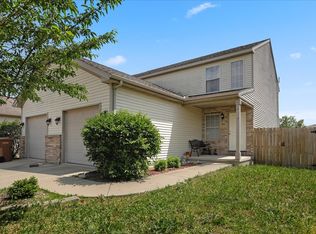Closed
$209,000
3711 Boulder Ridge Dr, Champaign, IL 61822
3beds
1,340sqft
Townhouse, Single Family Residence
Built in 2005
0.45 Acres Lot
$211,900 Zestimate®
$156/sqft
$1,812 Estimated rent
Home value
$211,900
$191,000 - $235,000
$1,812/mo
Zestimate® history
Loading...
Owner options
Explore your selling options
What's special
Welcome to this beautifully maintained 2-bedroom, 2.5-bathroom townhome located in the desirable Boulder Ridge community of West Champaign! This move-in-ready home offers a perfect blend of comfort and convenience, ideal for modern living. Inside, you'll find spacious living areas, with a bright and airy atmosphere throughout. The open-concept kitchen and living room create a welcoming space for relaxing or entertaining. The property is situated in a modern subdivision featuring a community park, providing an excellent spot for outdoor activities. Enjoy easy access to a wide variety of restaurants, shopping, and major highways, making daily errands a breeze. Plus, you're just moments away from Parkland College and many other local amenities. Don't miss your chance to own this exceptional townhome in a prime location-schedule your showing today!
Zillow last checked: 8 hours ago
Listing updated: August 22, 2025 at 12:42pm
Listing courtesy of:
Dionne Clifton 217-607-6565,
Live Real Estate Group
Bought with:
Dionne Clifton
Live Real Estate Group
Source: MRED as distributed by MLS GRID,MLS#: 12295225
Facts & features
Interior
Bedrooms & bathrooms
- Bedrooms: 3
- Bathrooms: 4
- Full bathrooms: 3
- 1/2 bathrooms: 1
Primary bedroom
- Features: Flooring (Carpet), Bathroom (Full)
- Level: Second
- Area: 168 Square Feet
- Dimensions: 14X12
Bedroom 2
- Level: Second
- Area: 154 Square Feet
- Dimensions: 11X14
Bedroom 3
- Features: Flooring (Carpet)
- Level: Basement
- Area: 168 Square Feet
- Dimensions: 14X12
Kitchen
- Features: Flooring (Vinyl)
- Level: Main
- Area: 187 Square Feet
- Dimensions: 17X11
Living room
- Features: Flooring (Vinyl)
- Level: Main
- Area: 272 Square Feet
- Dimensions: 17X16
Heating
- Natural Gas
Cooling
- Central Air
Features
- Basement: Partially Finished,Full
Interior area
- Total structure area: 2,010
- Total interior livable area: 1,340 sqft
- Finished area below ground: 203
Property
Parking
- Total spaces: 1
- Parking features: On Site, Garage Owned, Attached, Garage
- Attached garage spaces: 1
Accessibility
- Accessibility features: No Disability Access
Lot
- Size: 0.45 Acres
- Dimensions: 178 X 110
Details
- Parcel number: 412004373007
- Special conditions: None
Construction
Type & style
- Home type: Townhouse
- Property subtype: Townhouse, Single Family Residence
Materials
- Vinyl Siding
Condition
- New construction: No
- Year built: 2005
Utilities & green energy
- Sewer: Public Sewer
- Water: Public
Community & neighborhood
Location
- Region: Champaign
HOA & financial
HOA
- Has HOA: Yes
- HOA fee: $115 quarterly
- Services included: Other
Other
Other facts
- Listing terms: Conventional
- Ownership: Fee Simple
Price history
| Date | Event | Price |
|---|---|---|
| 8/21/2025 | Sold | $209,000-0.4%$156/sqft |
Source: | ||
| 4/10/2025 | Contingent | $209,900$157/sqft |
Source: | ||
| 3/21/2025 | Listed for sale | $209,900+45.8%$157/sqft |
Source: | ||
| 8/14/2017 | Listing removed | $1,210$1/sqft |
Source: Zillow Rental Network Report a problem | ||
| 7/12/2017 | Listed for rent | $1,210$1/sqft |
Source: Zillow Rental Network Report a problem | ||
Public tax history
| Year | Property taxes | Tax assessment |
|---|---|---|
| 2024 | $5,609 +6.2% | $64,320 +9.8% |
| 2023 | $5,283 +6.3% | $58,580 +8.4% |
| 2022 | $4,969 +2.5% | $54,040 +2% |
Find assessor info on the county website
Neighborhood: 61822
Nearby schools
GreatSchools rating
- 4/10Kenwood Elementary SchoolGrades: K-5Distance: 2 mi
- 3/10Jefferson Middle SchoolGrades: 6-8Distance: 2.3 mi
- 6/10Centennial High SchoolGrades: 9-12Distance: 2.2 mi
Schools provided by the listing agent
- High: Centennial High School
- District: 4
Source: MRED as distributed by MLS GRID. This data may not be complete. We recommend contacting the local school district to confirm school assignments for this home.

Get pre-qualified for a loan
At Zillow Home Loans, we can pre-qualify you in as little as 5 minutes with no impact to your credit score.An equal housing lender. NMLS #10287.


