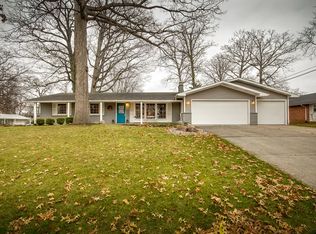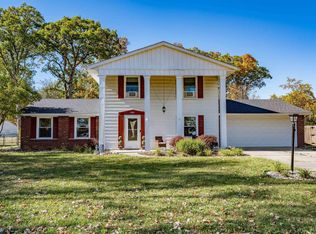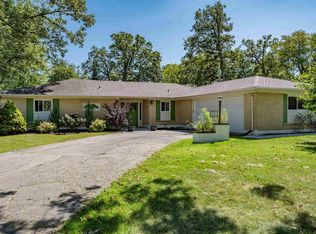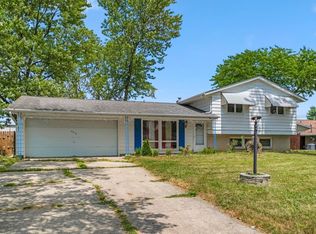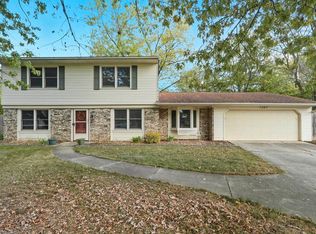*New Lowered Price* Welcome to 3711 Bobolink Crossover Drive, a charming and well-maintained 3-bedroom, 2-bath ranch nestled in the desirable Blackhawk Forest neighborhood of Fort Wayne. This cozy home welcomes you with durable LVP flooring throughout the main living areas and kitchen. The kitchen is adorable—featuring updated cabinets complemented by a marble backsplash and a thoughtfully placed laundry area just off the cooking zone. The flexible layout offers either two inviting living spaces or a living room paired with a generous formal dining area—perfect for hosting family dinners or cozy movie nights. Step outside to a fully fenced backyard, ideal for outdoor fun, complete with a bonus storage shed tucked behind the attached two-car garage. With its prime location just minutes from Georgetown Square and a variety of shopping, dining, recreation, and activities nearby, this lovely ranch combines practicality, charm, and convenience in one delightful package.
Active
Price cut: $9.5K (11/6)
$225,000
3711 Bobolink Crossover, Fort Wayne, IN 46815
3beds
1,529sqft
Est.:
Single Family Residence
Built in 1963
0.25 Acres Lot
$221,300 Zestimate®
$--/sqft
$-- HOA
What's special
Generous formal dining areaInviting living spacesFlexible layoutUpdated cabinetsFully fenced backyardMarble backsplashThoughtfully placed laundry area
- 120 days |
- 1,357 |
- 111 |
Likely to sell faster than
Zillow last checked: 8 hours ago
Listing updated: November 06, 2025 at 03:46pm
Listed by:
Heather A Sanders Cell:470-232-3644,
eXp Realty, LLC
Source: IRMLS,MLS#: 202533443
Tour with a local agent
Facts & features
Interior
Bedrooms & bathrooms
- Bedrooms: 3
- Bathrooms: 2
- Full bathrooms: 2
- Main level bedrooms: 3
Bedroom 1
- Level: Main
Bedroom 2
- Level: Main
Family room
- Level: Main
- Area: 270
- Dimensions: 18 x 15
Kitchen
- Level: Main
- Area: 165
- Dimensions: 15 x 11
Living room
- Level: Main
- Area: 238
- Dimensions: 17 x 14
Heating
- Baseboard, Hot Water
Cooling
- Central Air
Appliances
- Included: Microwave, Refrigerator, Washer, Dryer-Electric, Electric Range, Gas Water Heater
Features
- Flooring: Carpet, Vinyl
- Has basement: No
- Number of fireplaces: 1
- Fireplace features: Living Room
Interior area
- Total structure area: 1,529
- Total interior livable area: 1,529 sqft
- Finished area above ground: 1,529
- Finished area below ground: 0
Video & virtual tour
Property
Parking
- Total spaces: 2
- Parking features: Attached, Concrete
- Attached garage spaces: 2
- Has uncovered spaces: Yes
Features
- Levels: One
- Stories: 1
- Fencing: Chain Link
Lot
- Size: 0.25 Acres
- Dimensions: 85x135
- Features: Level
Details
- Additional structures: Shed
- Parcel number: 020827327014.000072
Construction
Type & style
- Home type: SingleFamily
- Property subtype: Single Family Residence
Materials
- Brick
- Foundation: Slab
- Roof: Asphalt,Shingle
Condition
- New construction: No
- Year built: 1963
Utilities & green energy
- Sewer: City
- Water: City
Community & HOA
Community
- Subdivision: Blackhawk Forest
Location
- Region: Fort Wayne
Financial & listing details
- Tax assessed value: $206,900
- Annual tax amount: $2,353
- Date on market: 8/21/2025
- Listing terms: Cash,Conventional,FHA,VA Loan
Estimated market value
$221,300
$210,000 - $232,000
$1,552/mo
Price history
Price history
| Date | Event | Price |
|---|---|---|
| 11/6/2025 | Price change | $225,000-4.1% |
Source: | ||
| 10/28/2025 | Price change | $234,500-0.2% |
Source: | ||
| 10/7/2025 | Price change | $235,000-2.1% |
Source: | ||
| 9/14/2025 | Price change | $240,000-1.2% |
Source: | ||
| 9/2/2025 | Price change | $243,000-2.4% |
Source: | ||
Public tax history
Public tax history
| Year | Property taxes | Tax assessment |
|---|---|---|
| 2024 | $1,997 +38.5% | $206,900 +12% |
| 2023 | $1,442 +4.7% | $184,700 +35.1% |
| 2022 | $1,377 +16.2% | $136,700 +7% |
Find assessor info on the county website
BuyAbility℠ payment
Est. payment
$1,092/mo
Principal & interest
$872
Property taxes
$141
Home insurance
$79
Climate risks
Neighborhood: Blackhawk Forest
Nearby schools
GreatSchools rating
- 4/10Glenwood Park Elementary SchoolGrades: K-5Distance: 1.7 mi
- 6/10Blackhawk Middle SchoolGrades: 6-8Distance: 0.5 mi
- 7/10R Nelson Snider High SchoolGrades: 9-12Distance: 1.6 mi
Schools provided by the listing agent
- Elementary: Croninger
- Middle: Blackhawk
- High: Snider
- District: Fort Wayne Community
Source: IRMLS. This data may not be complete. We recommend contacting the local school district to confirm school assignments for this home.
- Loading
- Loading
