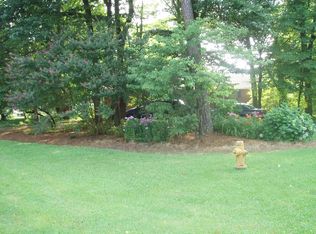Sold for $575,000
$575,000
3711 Benchley Rd, Winston Salem, NC 27106
4beds
3,816sqft
Stick/Site Built, Residential, Single Family Residence
Built in 1967
0.55 Acres Lot
$582,100 Zestimate®
$--/sqft
$2,481 Estimated rent
Home value
$582,100
$524,000 - $646,000
$2,481/mo
Zestimate® history
Loading...
Owner options
Explore your selling options
What's special
Gorgeous well maintained ranch in fantastic location! This home is all about the space and the love that has been poured into it. Lovely open kitchen to living/sunroom with vaulted ceiling and whitewashed fireplace. Foyer opens to formal dining room and keeping room off the kitchen. Large primary suite addition with two walk in closets, laundry, home office, and private deck access. Primary bathroom with walk in tiled shower, double vanity, built in cabinets, and tiled floor. Thoughtfully renovated lower level with 2nd kitchen, living room, 4th bedroom and half bath. 3 car garage with third bay being used as a workshop. Recently stained deck overlooking fenced back yard. See attachments for the many seller updates! Lovely established neighborhood with close proximity to Robinhood Rd shopping, Silas Creek Pkwy, Peace Haven and more! Truly a must see.
Zillow last checked: 8 hours ago
Listing updated: September 06, 2024 at 12:20pm
Listed by:
Teresa Blackburn 336-618-0182,
Keller Williams Realty Elite
Bought with:
Meredith Tanner, 346400
eXp Realty, LLC
Source: Triad MLS,MLS#: 1151708 Originating MLS: Winston-Salem
Originating MLS: Winston-Salem
Facts & features
Interior
Bedrooms & bathrooms
- Bedrooms: 4
- Bathrooms: 3
- Full bathrooms: 2
- 1/2 bathrooms: 1
- Main level bathrooms: 2
Primary bedroom
- Level: Main
- Dimensions: 16 x 12
Bedroom 2
- Level: Main
- Dimensions: 13.5 x 9.75
Bedroom 3
- Level: Main
- Dimensions: 12.08 x 9.58
Bedroom 4
- Level: Basement
- Dimensions: 12.5 x 11.5
Den
- Level: Main
- Dimensions: 20.58 x 12
Dining room
- Level: Main
- Dimensions: 11.42 x 9
Entry
- Level: Main
- Dimensions: 11.42 x 5.75
Exercise room
- Level: Basement
- Dimensions: 17 x 11
Kitchen
- Level: Basement
- Dimensions: 12 x 11
Kitchen
- Level: Main
- Dimensions: 15.42 x 12.08
Living room
- Level: Main
- Dimensions: 16.83 x 11.42
Office
- Level: Main
- Dimensions: 12.58 x 12
Recreation room
- Level: Basement
- Dimensions: 22.75 x 17.42
Sunroom
- Level: Main
- Dimensions: 19.33 x 15.67
Heating
- Steam, Baseboard, Heat Pump, Multiple Systems, Electric, Natural Gas
Cooling
- Heat Pump, Multi Units
Appliances
- Included: Microwave, Dishwasher, Disposal, Gas Cooktop, Free-Standing Range, Gas Water Heater
- Laundry: Dryer Connection, Main Level, Washer Hookup
Features
- Ceiling Fan(s), Dead Bolt(s), In-Law Floorplan, Kitchen Island, Vaulted Ceiling(s)
- Flooring: Carpet, Tile, Vinyl, Wood
- Doors: Insulated Doors, Storm Door(s)
- Windows: Insulated Windows
- Basement: Partially Finished, Basement
- Attic: Pull Down Stairs
- Number of fireplaces: 2
- Fireplace features: Gas Log, Den, Playroom
Interior area
- Total structure area: 4,969
- Total interior livable area: 3,816 sqft
- Finished area above ground: 2,509
- Finished area below ground: 1,307
Property
Parking
- Total spaces: 3
- Parking features: Driveway, Garage, Paved, Garage Door Opener, Basement
- Attached garage spaces: 3
- Has uncovered spaces: Yes
Features
- Levels: One
- Stories: 1
- Patio & porch: Porch
- Pool features: None
- Fencing: Fenced
Lot
- Size: 0.55 Acres
- Dimensions: 212 x 200 x 100 x 132
- Features: City Lot, Level, Subdivided, Sloped, Not in Flood Zone, Subdivision
Details
- Parcel number: 680683 6994
- Zoning: RS9
- Special conditions: Owner Sale
Construction
Type & style
- Home type: SingleFamily
- Architectural style: Ranch
- Property subtype: Stick/Site Built, Residential, Single Family Residence
Materials
- Brick, Vinyl Siding
Condition
- Year built: 1967
Utilities & green energy
- Sewer: Public Sewer, Septic Tank
- Water: Public
Community & neighborhood
Security
- Security features: Security Lights, Smoke Detector(s)
Location
- Region: Winston Salem
- Subdivision: Robin Hood Dell
Other
Other facts
- Listing agreement: Exclusive Right To Sell
- Listing terms: Cash,Conventional,FHA,VA Loan
Price history
| Date | Event | Price |
|---|---|---|
| 9/6/2024 | Sold | $575,000+1.8% |
Source: | ||
| 8/17/2024 | Pending sale | $565,000 |
Source: | ||
| 8/15/2024 | Listed for sale | $565,000+108.1% |
Source: | ||
| 4/19/2018 | Sold | $271,512-1.3% |
Source: | ||
| 2/6/2018 | Pending sale | $275,000$72/sqft |
Source: Berkshire Hathaway HomeServices Carolinas Realty #873635 Report a problem | ||
Public tax history
| Year | Property taxes | Tax assessment |
|---|---|---|
| 2025 | $5,206 +46.6% | $472,300 +86.5% |
| 2024 | $3,552 +4.8% | $253,200 |
| 2023 | $3,390 +1.9% | $253,200 |
Find assessor info on the county website
Neighborhood: Robinhood Dellc
Nearby schools
GreatSchools rating
- 9/10Jefferson ElementaryGrades: PK-5Distance: 1.4 mi
- 6/10Jefferson MiddleGrades: 6-8Distance: 0.2 mi
- 4/10Mount Tabor HighGrades: 9-12Distance: 1 mi
Schools provided by the listing agent
- Elementary: Jefferson
- Middle: Jefferson
- High: Mt. Tabor
Source: Triad MLS. This data may not be complete. We recommend contacting the local school district to confirm school assignments for this home.
Get a cash offer in 3 minutes
Find out how much your home could sell for in as little as 3 minutes with a no-obligation cash offer.
Estimated market value$582,100
Get a cash offer in 3 minutes
Find out how much your home could sell for in as little as 3 minutes with a no-obligation cash offer.
Estimated market value
$582,100
