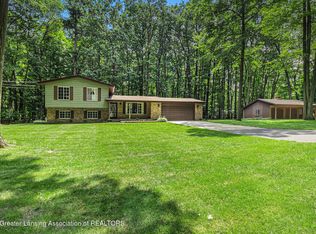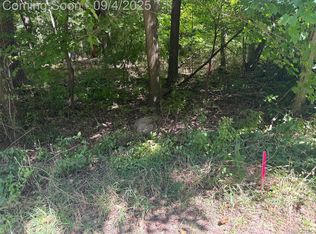Sold for $370,000
$370,000
3711 Baldwin Rd, Metamora, MI 48455
3beds
2,645sqft
Single Family Residence
Built in 1977
4.66 Acres Lot
$373,200 Zestimate®
$140/sqft
$2,749 Estimated rent
Home value
$373,200
$299,000 - $467,000
$2,749/mo
Zestimate® history
Loading...
Owner options
Explore your selling options
What's special
This opportunity in highly desirable Metamora is for the handyman or owners that aren't afraid of renovation or recreating a home specific to their tastes. This private residence sits well off a paved road with natural gas on nearly 5 acres of heavily wooded property with more land available. Still owned by the owner who chose a Frank Lloyd Wright style with the practicality of a two-and one half storied home of nearly 2000 square feet. The convenience of a centrist design begins at the raised entry with an 18 foot foyer featuring panels of windows and leading to a central kitchen, breakfast dining and a family room with door walls to a multi-level deck. This area is flanked on either side by an open living and dining space that flows around a raised hearth fireplace and the other side two bedrooms and a bath. Upstairs presents the owners' suite with a a studio, bath and hallway of closets leading to a large bedroom. Traversing a wooded driveway brings you to the 2-car garage entry under the home and access to the basement with the potential for a spacious family room with existing brick fireplace. There is a roughed in bathroom with sink and toilet, dedicated space for a laundry room and utility room with furnace and water softener. Recent improvements include a new hot water heater in November 2024, two new toilets July 2024, air conditioner in July 2025 and the septic cleaned in July of 2024 and newer garage doors. A wonderful carriage barn with loft offers space for 2 or 3 cars or to use for storage or a workshop. The home needs an updated kitchen and appliances, new bathroom upstairs, paint, trim, cosmetics and some work on the deck. An additional 2.8 acres is currently available to the south for a purchase price of $410,000 if your hunting or hiking requires more trails! This could be a beautiful home for someone at a great buy! BATVAI
Zillow last checked: 8 hours ago
Listing updated: October 14, 2025 at 08:25am
Listed by:
Carole Porretta 248-310-4242,
Coventry Realty LLC
Bought with:
Carole Porretta, 6502345173
Coventry Realty LLC
Source: Realcomp II,MLS#: 20251027858
Facts & features
Interior
Bedrooms & bathrooms
- Bedrooms: 3
- Bathrooms: 3
- Full bathrooms: 2
- 1/2 bathrooms: 1
Primary bedroom
- Level: Second
- Area: 240
- Dimensions: 20 X 12
Bedroom
- Level: Entry
- Area: 130
- Dimensions: 13 X 10
Bedroom
- Level: Entry
- Area: 110
- Dimensions: 11 X 10
Primary bathroom
- Level: Second
- Area: 50
- Dimensions: 10 X 5
Other
- Level: Entry
- Area: 40
- Dimensions: 8 X 5
Other
- Level: Basement
- Area: 56
- Dimensions: 7 X 8
Dining room
- Level: Entry
- Area: 140
- Dimensions: 14 X 10
Family room
- Level: Entry
- Area: 160
- Dimensions: 16 X 10
Game room
- Level: Basement
- Area: 621
- Dimensions: 27 X 23
Kitchen
- Level: Entry
- Area: 100
- Dimensions: 10 X 10
Laundry
- Level: Basement
- Area: 49
- Dimensions: 7 X 7
Living room
- Level: Entry
- Area: 238
- Dimensions: 17 X 14
Loft
- Level: Second
- Area: 143
- Dimensions: 13 X 11
Other
- Level: Entry
- Area: 90
- Dimensions: 18 X 5
Heating
- Forced Air, Natural Gas
Cooling
- Central Air
Appliances
- Included: Dishwasher, Disposal, Free Standing Refrigerator, Vented Exhaust Fan, Water Softener Owned
- Laundry: Electric Dryer Hookup, Gas Dryer Hookup, Washer Hookup
Features
- Windows: Egress Windows
- Basement: Bath Stubbed,Interior Entry,Partially Finished,Walk Out Access,Walk Up Access
- Has fireplace: Yes
- Fireplace features: Basement, Living Room
Interior area
- Total interior livable area: 2,645 sqft
- Finished area above ground: 1,945
- Finished area below ground: 700
Property
Parking
- Total spaces: 2
- Parking features: Two Car Garage, Attached, Direct Access, Driveway, Electricityin Garage, Garage Door Opener, Garage Faces Side, Side Entrance
- Attached garage spaces: 2
Features
- Levels: One and One Half
- Stories: 1
- Entry location: GroundLevel
- Patio & porch: Covered, Deck, Porch
- Pool features: None
- Fencing: Fencing Allowed
Lot
- Size: 4.66 Acres
- Dimensions: 274 x 752 x 277 x 750
- Features: Hilly Ravine, North Windbreaks, Native Plants, Wooded
Details
- Additional structures: Outbuildings Allowed, Second Garage
- Parcel number: 01534000100
- Special conditions: Short Sale No,Standard
Construction
Type & style
- Home type: SingleFamily
- Architectural style: Contemporary,Cottage
- Property subtype: Single Family Residence
Materials
- Brick
- Foundation: Basement, Block, Drainage System
- Roof: Asphalt
Condition
- New construction: No
- Year built: 1977
Utilities & green energy
- Electric: Volts 220
- Sewer: Septic Tank
- Water: Well
- Utilities for property: Above Ground Utilities
Community & neighborhood
Security
- Security features: Smoke Detectors
Location
- Region: Metamora
- Subdivision: METAMORA WOODS
Other
Other facts
- Listing agreement: Exclusive Right To Sell
- Listing terms: Cash,Conventional
Price history
| Date | Event | Price |
|---|---|---|
| 10/14/2025 | Sold | $370,000+4.2%$140/sqft |
Source: | ||
| 9/11/2025 | Pending sale | $355,000$134/sqft |
Source: | ||
| 9/4/2025 | Listed for sale | $355,000$134/sqft |
Source: | ||
Public tax history
| Year | Property taxes | Tax assessment |
|---|---|---|
| 2025 | $2,876 +5.6% | $202,200 +2.4% |
| 2024 | $2,724 +5.7% | $197,400 +8.9% |
| 2023 | $2,578 +8.9% | $181,200 +18.6% |
Find assessor info on the county website
Neighborhood: 48455
Nearby schools
GreatSchools rating
- 7/10Emma Murphy Elementary SchoolGrades: K-5Distance: 1.2 mi
- 5/10Rolland Warner Middle SchoolGrades: 6-7Distance: 6.9 mi
- 7/10Lapeer East Senior High SchoolGrades: 10-12Distance: 6.2 mi
Get a cash offer in 3 minutes
Find out how much your home could sell for in as little as 3 minutes with a no-obligation cash offer.
Estimated market value$373,200
Get a cash offer in 3 minutes
Find out how much your home could sell for in as little as 3 minutes with a no-obligation cash offer.
Estimated market value
$373,200

