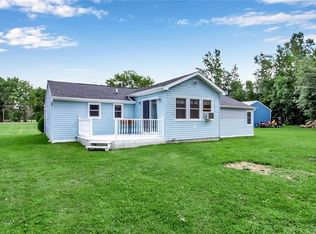Pride of ownership is evident throughout this 2 BR, 1.5 BATH Cape featuring large country kitchen and spacious room sizes. Attached 2.5 car garage, extra deep 2 acre parcel, 2 story 20 x 16 barn, blacktop drive, heated sunroom/den/florida room and more! Dont hesitate. Schedule today! 2021-01-11
This property is off market, which means it's not currently listed for sale or rent on Zillow. This may be different from what's available on other websites or public sources.
