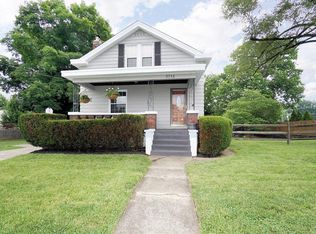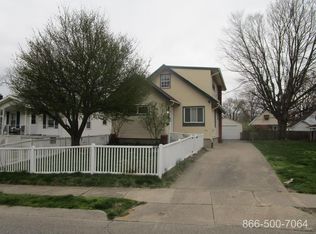Sold for $592,000 on 11/16/23
$592,000
3710 Watterson Rd, Fairfax, OH 45227
3beds
2,189sqft
Single Family Residence
Built in ----
4,922.28 Square Feet Lot
$611,900 Zestimate®
$270/sqft
$3,308 Estimated rent
Home value
$611,900
$581,000 - $642,000
$3,308/mo
Zestimate® history
Loading...
Owner options
Explore your selling options
What's special
Limited time 5.75% interest rate. New Construction by 5 Daughters Construction with their signature high quality finishes. Mariemont schools. Steps to retail & food in Fairfax & Mariemont. 10 yr tax abatement saves estimated $7k/yr in taxes. 2,189 sqft open concept floor plan with 9' ceilings, wood floors, pantry, oversized kitchen island, patio, office/nursery. Primary ensuite hosts a walk-in shower & walk-in closet. Immediate occupancy!
Zillow last checked: 8 hours ago
Listing updated: December 04, 2023 at 06:57pm
Listed by:
Patrick Gunning 513-300-6929,
Coldwell Banker Realty 513-321-9944
Bought with:
Traci A Amend, 2014000614
Coldwell Banker Realty
Source: Cincy MLS,MLS#: 1775519 Originating MLS: Cincinnati Area Multiple Listing Service
Originating MLS: Cincinnati Area Multiple Listing Service

Facts & features
Interior
Bedrooms & bathrooms
- Bedrooms: 3
- Bathrooms: 3
- Full bathrooms: 2
- 1/2 bathrooms: 1
Primary bedroom
- Features: Bath Adjoins, Vaulted Ceiling(s), Wall-to-Wall Carpet
- Level: Second
- Area: 240
- Dimensions: 16 x 15
Bedroom 2
- Level: Second
- Area: 156
- Dimensions: 13 x 12
Bedroom 3
- Level: Second
- Area: 165
- Dimensions: 15 x 11
Bedroom 4
- Area: 0
- Dimensions: 0 x 0
Bedroom 5
- Area: 0
- Dimensions: 0 x 0
Primary bathroom
- Features: Double Vanity, Marb/Gran/Slate, Shower, Tile Floor
Bathroom 1
- Features: Full
- Level: Second
Bathroom 2
- Features: Full
- Level: Second
Bathroom 3
- Features: Partial
- Level: First
Dining room
- Features: Walkout, Wood Floor
- Level: First
- Area: 126
- Dimensions: 9 x 14
Family room
- Area: 0
- Dimensions: 0 x 0
Great room
- Features: Walkout, Wood Floor
- Area: 280
- Dimensions: 20 x 14
Kitchen
- Features: Eat-in Kitchen, Kitchen Island, Marble/Granite/Slate, Pantry, Wood Cabinets, Wood Floor
- Area: 210
- Dimensions: 15 x 14
Living room
- Area: 0
- Dimensions: 0 x 0
Office
- Features: Wall-to-Wall Carpet
- Level: Second
- Area: 72
- Dimensions: 9 x 8
Heating
- Forced Air, Gas
Cooling
- Central Air
Appliances
- Included: Gas Water Heater, Water Heater (High Efficiency Tank)
Features
- High Ceilings
- Windows: Vinyl
- Basement: Full,Bath/Stubbed,Unfinished
- Number of fireplaces: 1
- Fireplace features: Electric
Interior area
- Total structure area: 2,189
- Total interior livable area: 2,189 sqft
Property
Parking
- Total spaces: 2
- Parking features: Garage - Attached
- Attached garage spaces: 2
Features
- Levels: Two
- Stories: 2
- Patio & porch: Patio
Lot
- Size: 4,922 sqft
- Dimensions: 40' x 125'
Details
- Parcel number: NEW/UNDER CONST/TO BE BUILT
Construction
Type & style
- Home type: SingleFamily
- Architectural style: Craftsman/Bungalow,Traditional
- Property subtype: Single Family Residence
Materials
- Stone, Vinyl Siding
- Foundation: Concrete Perimeter
- Roof: Shingle
Condition
- New construction: Yes
Details
- Builder name: Five Daughters
Utilities & green energy
- Gas: Natural
- Sewer: Public Sewer
- Water: Public
Community & neighborhood
Location
- Region: Fairfax
HOA & financial
HOA
- Has HOA: No
Other
Other facts
- Listing terms: No Special Financing
Price history
| Date | Event | Price |
|---|---|---|
| 11/16/2023 | Sold | $592,000$270/sqft |
Source: | ||
| 10/9/2023 | Pending sale | $592,000$270/sqft |
Source: | ||
| 9/20/2023 | Price change | $592,000-1.3%$270/sqft |
Source: | ||
| 7/28/2023 | Price change | $600,000-0.8%$274/sqft |
Source: | ||
| 7/19/2023 | Price change | $605,000-1.6%$276/sqft |
Source: | ||
Public tax history
| Year | Property taxes | Tax assessment |
|---|---|---|
| 2024 | $8,806 +79.3% | $207,200 +94.2% |
| 2023 | $4,912 +973.8% | $106,670 +1872.4% |
| 2022 | $457 +3.8% | $5,408 |
Find assessor info on the county website
Neighborhood: 45227
Nearby schools
GreatSchools rating
- 9/10Mariemont Elementary SchoolGrades: K-6Distance: 0.6 mi
- 8/10Mariemont Junior High SchoolGrades: 7-8Distance: 0.3 mi
- 9/10Mariemont High SchoolGrades: 9-12Distance: 1.3 mi
Get a cash offer in 3 minutes
Find out how much your home could sell for in as little as 3 minutes with a no-obligation cash offer.
Estimated market value
$611,900
Get a cash offer in 3 minutes
Find out how much your home could sell for in as little as 3 minutes with a no-obligation cash offer.
Estimated market value
$611,900

