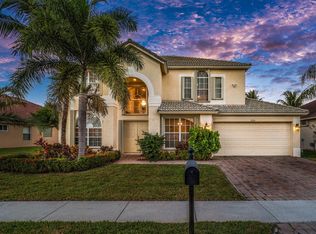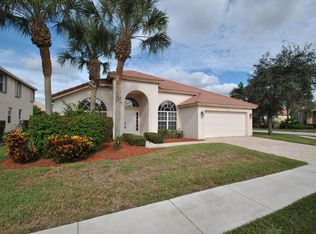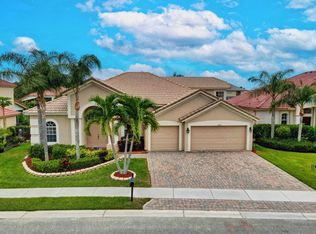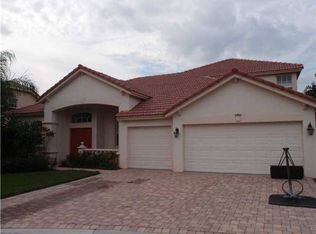Sold for $760,000
$760,000
3710 Victoria Road, West Palm Beach, FL 33411
5beds
3,149sqft
Single Family Residence
Built in 2002
7,710 Square Feet Lot
$751,000 Zestimate®
$241/sqft
$5,348 Estimated rent
Home value
$751,000
$683,000 - $826,000
$5,348/mo
Zestimate® history
Loading...
Owner options
Explore your selling options
What's special
ENDLESS POSSIBILITIES & METICULOUSLY MAINTAINED! Expansive & VERSATILE 5BR/4Bath/2 DEN option w/ 2nd floor MASSIVE LOFT is complete w/ backyard OASIS, POOL & PUTTING GREEN! Boasts an impressive living space, designed to cater to a variety of evolving lifestyles, preferences & family dynamics. A floor plan that seamlessly integrates comfort and style, ensuring that everyone finds their perfect spot for daily living or entertaining. The 4BR/ 3 baths includes a FULL cabana bath w/ backyard access, all encompass the downstairs. (ONE BRAND NEW ) 2-ZONE AC system, shut-off to street & NEW pool motor this past year! SS appliances, shut-off valve in garage and carpet ALL NEW in 2020! TRUE master suite occupies the left side of the home w/ access to Den & patio. LOW/GATED HOA IN HEART OF WPB! MUST SEE TO APPRECIATE THIS HOMES VERSATILITY! This expansive & VERSATILE 5BR, 4Bath, 2 DEN option w/ 2nd floor EXPANSIVE LOFT boasts an impressive living space, designed to cater to a variety of lifestyles & family dynamics. As you step through the grand entrance, you are greeted by a sophisticated floor plan that seamlessly integrates comfort with style, ensuring that each member of the family finds their perfect spot. With ample space to accommodate various lifestyles and and growing preferences, the open layout seamlessly integrates the living areas, creating a perfect flow for both everyday living and ENTERTAINING The 4 br's, & 3 baths that include a cabana bathroom with backyard access, all encompass the downstairs and is spaced out for privacy.
Privacy and Versatility, as the 2nd story is ingeniously designed to accommodate a diverse range of needs, featuring a massive loft that serves as a central hub for relaxation. A full bedroom and bathroom, along with a second denideal for use as a storage space or workout roomoffer the perfect setup for a college student, in-laws, or guests seeking privacy and comfort. This separate living area ensures that everyone has their own space while remaining connected to the rest of the home. Outdoor Oasis - Embrace the Florida Lifestyle as you Step outside to discover a backyard designed for year-round entertainment and leisure. A sparkling pool invites you to cool off on hot summer days, while the putting green provides endless fun for golf enthusiasts. The entire outdoor area is designed to maximize the enjoyment of Florida's beautiful weather. The home is equipped with accordion shutters and plantation shutters. The heart of the home features a chef's kitchen equipped granite/42in cabinetry with a state-of-the-art gas stove, making it a culinary enthusiast's dream. Adjoining the kitchen is a spacious living area that extends out to a screened-in patio, offering an indoor-outdoor living experience that embodies the quintessential Florida lifestyle. Adjacent to the main living area, the luxurious master suite is a sanctuary of relaxation, complete with direct access to the screened patio. This serene retreat is further enhanced by an attached den or sitting area, enclosed by elegant glass double doors. This home is a must see to believe and appreciate, the owner is meticulous and it shows. Gated community of Hamilton Bay is nestled in the heart of WPB, schools, dining and shopping options and all major HWYS. You are near it all.....
Zillow last checked: 8 hours ago
Listing updated: August 09, 2024 at 05:51am
Listed by:
Nicole Larae Rymer 772-475-3699,
The Keyes Company (PBG)
Bought with:
Savannah Unruh
Echo Fine Properties
Source: BeachesMLS,MLS#: RX-10969171 Originating MLS: Beaches MLS
Originating MLS: Beaches MLS
Facts & features
Interior
Bedrooms & bathrooms
- Bedrooms: 5
- Bathrooms: 4
- Full bathrooms: 4
Primary bedroom
- Level: M
- Area: 230.85
- Dimensions: 13.5 x 17.1
Bedroom 2
- Level: M
- Area: 111
- Dimensions: 11.1 x 10
Bedroom 3
- Level: M
- Area: 152.5
- Dimensions: 12.2 x 12.5
Bedroom 4
- Level: M
- Area: 152.32
- Dimensions: 12.8 x 11.9
Bedroom 5
- Level: U
- Area: 150.8
- Dimensions: 13 x 11.6
Den
- Level: M
- Area: 120.19
- Dimensions: 10.1 x 11.9
Den
- Description: 2nd den/workout room/storage
- Level: U
- Area: 92.43
- Dimensions: 11.7 x 7.9
Dining room
- Level: M
- Area: 98.01
- Dimensions: 9.9 x 9.9
Great room
- Level: M
- Area: 159.6
- Dimensions: 12 x 13.3
Kitchen
- Level: M
- Area: 150
- Dimensions: 12.5 x 12
Living room
- Level: M
- Area: 151.38
- Dimensions: 12.11 x 12.5
Loft
- Level: U
- Area: 256.69
- Dimensions: 19.3 x 13.3
Other
- Description: Kitchen snack/seating
- Level: M
- Area: 46.86
- Dimensions: 6.6 x 7.1
Heating
- Central
Cooling
- Ceiling Fan(s), Central Air
Appliances
- Included: Dishwasher, Disposal, Dryer, Microwave, Gas Range, Refrigerator, Washer, Gas Water Heater
- Laundry: Sink, Inside
Features
- Bar, Entry Lvl Lvng Area, Kitchen Island, Pantry, Split Bedroom, Upstairs Living Area, Volume Ceiling, Walk-In Closet(s), Wet Bar
- Flooring: Carpet, Ceramic Tile
- Doors: French Doors
- Windows: Bay Window(s), Blinds, Drapes, Plantation Shutters, Shutters, Accordion Shutters (Complete), Storm Shutters
- Attic: Pull Down Stairs
Interior area
- Total structure area: 3,687
- Total interior livable area: 3,149 sqft
Property
Parking
- Total spaces: 2
- Parking features: Driveway, Garage - Attached, Auto Garage Open
- Attached garage spaces: 2
- Has uncovered spaces: Yes
Features
- Stories: 2
- Patio & porch: Covered Patio, Screened Patio
- Exterior features: Auto Sprinkler, Custom Lighting
- Has private pool: Yes
- Pool features: Heated, In Ground, Community
- Spa features: Community
- Fencing: Fenced
- Waterfront features: None
Lot
- Size: 7,710 sqft
- Features: < 1/4 Acre
Details
- Parcel number: 74424315040000390
- Zoning: RPD(ci
Construction
Type & style
- Home type: SingleFamily
- Architectural style: Ranch
- Property subtype: Single Family Residence
Materials
- CBS
- Roof: S-Tile
Condition
- Resale
- New construction: No
- Year built: 2002
Utilities & green energy
- Gas: Gas Natural
- Sewer: Public Sewer
- Water: Public
- Utilities for property: Cable Connected, Electricity Connected, Natural Gas Connected
Community & neighborhood
Security
- Security features: Gated with Guard, Smoke Detector(s)
Community
- Community features: Picnic Area, Playground, Sidewalks, Street Lights, Tennis Court(s), Gated
Location
- Region: West Palm Beach
- Subdivision: Hamilton Bay Sec 1a And 1b
HOA & financial
HOA
- Has HOA: Yes
- HOA fee: $355 monthly
- Services included: Common Areas, Maintenance Grounds, Management Fees, Manager, Recrtnal Facility, Security
Other fees
- Application fee: $100
Other
Other facts
- Listing terms: Cash,Conventional
Price history
| Date | Event | Price |
|---|---|---|
| 7/23/2024 | Sold | $760,000-5%$241/sqft |
Source: | ||
| 6/17/2024 | Contingent | $799,900$254/sqft |
Source: | ||
| 5/10/2024 | Price change | $799,900-1.2%$254/sqft |
Source: | ||
| 4/7/2024 | Price change | $809,900-1.8%$257/sqft |
Source: | ||
| 3/15/2024 | Listed for sale | $825,000+87.5%$262/sqft |
Source: | ||
Public tax history
| Year | Property taxes | Tax assessment |
|---|---|---|
| 2024 | $9,246 +2.5% | $413,999 +3% |
| 2023 | $9,024 +1.4% | $401,941 +3% |
| 2022 | $8,903 +0.7% | $390,234 +15.3% |
Find assessor info on the county website
Neighborhood: Water Catchment Area
Nearby schools
GreatSchools rating
- 3/10Grassy Waters Elementary SchoolGrades: PK-5Distance: 0.3 mi
- 4/10Jeaga Middle SchoolGrades: 6-8Distance: 0.2 mi
- 1/10Palm Beach Lakes High SchoolGrades: 9-12Distance: 2.7 mi
Get a cash offer in 3 minutes
Find out how much your home could sell for in as little as 3 minutes with a no-obligation cash offer.
Estimated market value$751,000
Get a cash offer in 3 minutes
Find out how much your home could sell for in as little as 3 minutes with a no-obligation cash offer.
Estimated market value
$751,000



