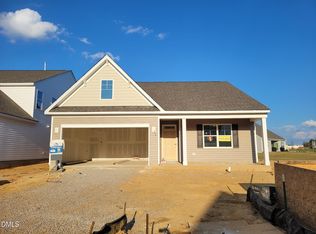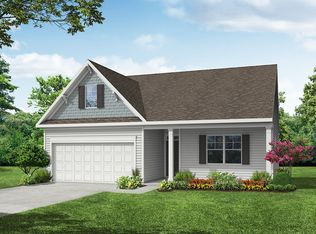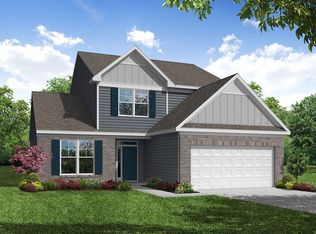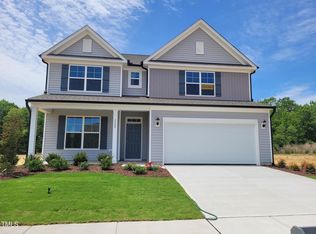3710 Vector Dr #EF-21, Wilson, NC 27896
What's special
- 106 days |
- 68 |
- 2 |
Zillow last checked: 8 hours ago
Listing updated: 14 hours ago
Ann Barefoot 919-604-3741,
Eastwood Construction LLC,
Michael Lindsay 919-539-0917,
Eastwood Construction LLC
Travel times
Schedule tour
Select your preferred tour type — either in-person or real-time video tour — then discuss available options with the builder representative you're connected with.
Facts & features
Interior
Bedrooms & bathrooms
- Bedrooms: 4
- Bathrooms: 3
- Full bathrooms: 2
- 1/2 bathrooms: 1
Heating
- Forced Air, Natural Gas, Zoned
Cooling
- Central Air, Zoned
Appliances
- Included: Electric Oven, Free-Standing Range, Gas Water Heater, Microwave
- Laundry: Electric Dryer Hookup, Laundry Room
Features
- Crown Molding, Double Vanity, High Ceilings, Kitchen Island, Pantry, Quartz Counters, Recessed Lighting, Smooth Ceilings, Tray Ceiling(s), Walk-In Closet(s), Walk-In Shower
- Flooring: Carpet, Vinyl
- Doors: Sliding Doors
- Windows: Double Pane Windows, Screens
- Has fireplace: No
Interior area
- Total structure area: 2,251
- Total interior livable area: 2,251 sqft
- Finished area above ground: 2,251
- Finished area below ground: 0
Property
Parking
- Total spaces: 2
- Parking features: Driveway, Garage, Garage Door Opener
- Attached garage spaces: 2
Accessibility
- Accessibility features: Level Flooring
Features
- Levels: Two
- Stories: 2
- Patio & porch: Covered
- Pool features: None
- Spa features: None
- Has view: Yes
- View description: Neighborhood
Lot
- Size: 5,662.8 Square Feet
- Features: Landscaped
Details
- Parcel number: Lot 21
- Special conditions: Standard
Construction
Type & style
- Home type: SingleFamily
- Architectural style: Traditional
- Property subtype: Single Family Residence, Residential
Materials
- Vinyl Siding
- Foundation: Slab
- Roof: Asphalt
Condition
- New construction: Yes
- Year built: 2025
- Major remodel year: 2025
Details
- Builder name: Eastwood Homes
Utilities & green energy
- Sewer: Public Sewer
- Water: Public
- Utilities for property: Electricity Connected, Natural Gas Connected, Sewer Connected, Water Connected
Community & HOA
Community
- Features: Sidewalks
- Subdivision: 1158 Place
HOA
- Has HOA: Yes
- Amenities included: None
- Services included: None
- HOA fee: $50 monthly
Location
- Region: Wilson
Financial & listing details
- Price per square foot: $169/sqft
- Annual tax amount: $1
- Date on market: 8/27/2025
- Road surface type: Paved
About the community
It's the most wonderful time of the year and everywhere you see the Big Red Bow, there's a deal!
Contract on a Big Red Bow home before December 31, 2025, and save big with either $1,000 in sales price credit, $1,000 in closing costs, or a special move-in package! It's our gift to you!Source: Eastwood Homes
13 homes in this community
Available homes
| Listing | Price | Bed / bath | Status |
|---|---|---|---|
Current home: 3710 Vector Dr #EF-21 | $381,371 | 4 bed / 3 bath | Pending |
| 3700 Cessna Way W | $329,900 | 3 bed / 3 bath | Available |
| 3705 Cessna Dr #10 | $339,900 | 3 bed / 2 bath | Available |
| 3705 Cessna Way W | $339,900 | 3 bed / 2 bath | Available |
| 3705 Cessna Way #Ef 10 | $351,731 | 3 bed / 2 bath | Available |
| 3708 Vector Dr #EF-22 | $371,617 | 4 bed / 3 bath | Available |
| 3708 Vector Dr W | $371,617 | 4 bed / 3 bath | Available |
| 3710 Vector Dr W | $381,371 | 4 bed / 3 bath | Available |
| 3709 Vector Dr #EF-31 | $389,900 | 4 bed / 3 bath | Available |
| 3709 Vector Dr W | $389,900 | 4 bed / 3 bath | Available |
| 3703 Cessna Way #9 | $399,900 | 3 bed / 3 bath | Available |
| 3703 Cessna Way W | $399,900 | 3 bed / 3 bath | Available |
| 3707 Vector Dr #EF-30 | $371,000 | 3 bed / 2 bath | Pending |
Source: Eastwood Homes
Contact builder

By pressing Contact builder, you agree that Zillow Group and other real estate professionals may call/text you about your inquiry, which may involve use of automated means and prerecorded/artificial voices and applies even if you are registered on a national or state Do Not Call list. You don't need to consent as a condition of buying any property, goods, or services. Message/data rates may apply. You also agree to our Terms of Use.
Learn how to advertise your homesEstimated market value
$380,500
$361,000 - $400,000
Not available
Price history
| Date | Event | Price |
|---|---|---|
| 12/11/2025 | Pending sale | $381,371$169/sqft |
Source: | ||
| 9/5/2025 | Price change | $381,371-8%$169/sqft |
Source: | ||
| 8/27/2025 | Listed for sale | $414,371$184/sqft |
Source: | ||
Public tax history
Monthly payment
Neighborhood: 27896
Nearby schools
GreatSchools rating
- 5/10John W Jones ElementaryGrades: PK-5Distance: 1.4 mi
- 7/10Forest Hills MiddleGrades: 6-8Distance: 1.3 mi
- 5/10James Hunt HighGrades: 9-12Distance: 2 mi
Schools provided by the MLS
- Elementary: Wilson - John W Jones
- Middle: Wilson - Forest Hills
- High: Wilson - James Hunt
Source: Doorify MLS. This data may not be complete. We recommend contacting the local school district to confirm school assignments for this home.





