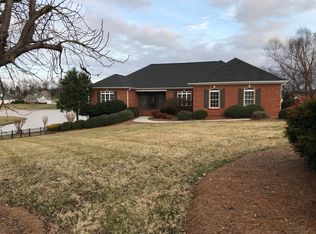Sold for $950,000 on 06/11/25
$950,000
3710 Steeplegate Dr, Trinity, NC 27370
4beds
4,342sqft
SingleFamily
Built in 2005
1.68 Acres Lot
$960,300 Zestimate®
$219/sqft
$3,610 Estimated rent
Home value
$960,300
$807,000 - $1.13M
$3,610/mo
Zestimate® history
Loading...
Owner options
Explore your selling options
What's special
Beautiful lakefront home on 1.68 acres In the desired
Steeplegate neighborhood! Country living at its best!
Four bedroom 3 1/2 bath open floor plan with master bedroom on the main floor.
Entire home renovated in the last 12 months.
Inground saltwater pool with waterfalls and heater.
Outdoor covered porch with gas fireplace and patio with wood burning fire pit.
Beautiful white designer kitchen with white quartz countertops and Carrera marble backsplash! Built-in refrigerator with WOLF gas cooktop, Double convection oven’s.
Pantry and large center island open to great room with stone fireplace. 10 foot ceilings! Mudroom off of a three-bedroom garage with Epoxy floors.
Extra large laundry room with farm sink and tons of storage! Beautifully updated! Half bath off the kitchen.
Large master bedroom with tray ceiling and en suite bath and large walk-in closet.
Upstairs features game room with pool table and wet bar, Theater room with 70 inch TV and surround sound, Fourth bedroom with full bath.
New hardwood floors throughout, new carpets.
Two guest bedrooms on the main level with full bath.
gorgeous lake views!
Irrigation system, security system, new HVAC, extremely low taxes!
Please call for a private showing!!
336-259-6227
Facts & features
Interior
Bedrooms & bathrooms
- Bedrooms: 4
- Bathrooms: 4
- Full bathrooms: 3
- 1/2 bathrooms: 1
Heating
- Forced air, Heat pump, Other, Electric, Gas
Cooling
- Central
Appliances
- Included: Dishwasher, Garbage disposal, Microwave, Range / Oven, Refrigerator
Features
- Flooring: Carpet, Hardwood
- Basement: None
- Has fireplace: Yes
Interior area
- Total interior livable area: 4,342 sqft
Property
Parking
- Total spaces: 3
- Parking features: Garage - Attached
Features
- Exterior features: Brick
- Has view: Yes
- View description: Water
- Has water view: Yes
- Water view: Water
Lot
- Size: 1.68 Acres
Details
- Parcel number: 6796173901000
Construction
Type & style
- Home type: SingleFamily
- Architectural style: Conventional
Materials
- Foundation: Crawl/Raised
- Roof: Asphalt
Condition
- Year built: 2005
Community & neighborhood
Location
- Region: Trinity
HOA & financial
HOA
- Has HOA: Yes
- HOA fee: $360 monthly
Price history
| Date | Event | Price |
|---|---|---|
| 6/11/2025 | Sold | $950,000+31.9%$219/sqft |
Source: Public Record | ||
| 3/24/2021 | Listing removed | -- |
Source: Owner | ||
| 3/1/2021 | Sold | $720,000-2.7%$166/sqft |
Source: Public Record | ||
| 10/15/2020 | Listing removed | $739,900$170/sqft |
Source: Owner | ||
| 10/15/2020 | Pending sale | $739,900$170/sqft |
Source: Owner | ||
Public tax history
| Year | Property taxes | Tax assessment |
|---|---|---|
| 2024 | $7,039 | $910,730 |
| 2023 | $7,039 +22.6% | $910,730 +47.2% |
| 2022 | $5,741 -0.1% | $618,860 |
Find assessor info on the county website
Neighborhood: 27370
Nearby schools
GreatSchools rating
- 8/10Hopewell Elementary SchoolGrades: K-5Distance: 1.9 mi
- 2/10Trinity Middle SchoolGrades: 6-8Distance: 3.3 mi
- 7/10Wheatmore HighGrades: 9-12Distance: 2.6 mi
Get a cash offer in 3 minutes
Find out how much your home could sell for in as little as 3 minutes with a no-obligation cash offer.
Estimated market value
$960,300
Get a cash offer in 3 minutes
Find out how much your home could sell for in as little as 3 minutes with a no-obligation cash offer.
Estimated market value
$960,300
