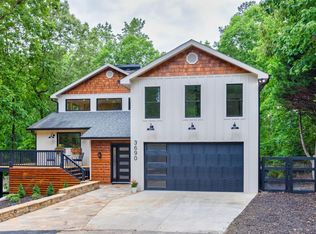HUGE PRICE REDUCTION! PRICED BELOW RECENT APPRAISAL! THE PERFECT WEEKEND LAKE HOME YOU HAVE BEEN LOOKING FOR! SOUTH END 4 BR/3 BA home w/ detached two car garage and single slip dock w party deck in always deep water (16 feet on 9/3/19). 90 steps to the water. Vaulted 2 story family room, wrap-around deck, media/game room w/kitchen on the terrace level. Imagine an easy stroll to the dock, hop on your boat for a quick ride, or enjoy the sunset with friends. No HOA. Over an acre wooded lot and TONS of parking for friends and family, room for RV! Seller is selling as is with the right to inspect. SOLD AS IS. Property is under contract with a 48 hour kickout. Please feel free to show.
This property is off market, which means it's not currently listed for sale or rent on Zillow. This may be different from what's available on other websites or public sources.

