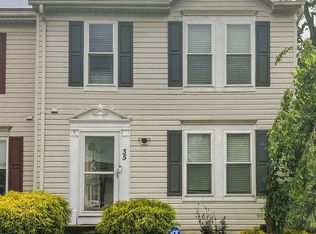Sold for $523,000
$523,000
3710 Seneca Garden Rd, Baltimore, MD 21220
4beds
2,200sqft
Single Family Residence
Built in 1994
6,969 Square Feet Lot
$521,600 Zestimate®
$238/sqft
$2,852 Estimated rent
Home value
$521,600
$496,000 - $548,000
$2,852/mo
Zestimate® history
Loading...
Owner options
Explore your selling options
What's special
Discover the perfect harmony of modern design and timeless comfort at 3710 Seneca Garden Drive in picturesque Bowleys Quarters. Meticulously renovated with over $100,000 in upgrades, this home is a testament to exceptional craftsmanship and thoughtful details. Step inside to an open, airy layout designed for both everyday living and effortless entertaining. The chef-inspired kitchen shines with high-end finishes, while the sleekly remodeled bathrooms provide a spa-like retreat. With multiple living spaces, this home adapts seamlessly to your lifestyle—whether you're hosting a lively gathering or unwinding in peace. Behind the scenes, major updates like a brand-new 3-ton HVAC system, upgraded 200-amp electrical service, and modernized plumbing ensure lasting comfort and efficiency. Outside, a serene private yard awaits—your personal sanctuary on a quiet street. While not waterfront, this prime location places you mere moments from marinas, boat launches, scenic parks, and waterfront dining, making it easy to immerse yourself in the vibrant coastal lifestyle Bowleys Quarters is known for. Move-in ready and brimming with upgrades, this home is a rare find in a coveted community, just minutes from Frog Mortor Creek with easy access to local watering holes, Hart Miller Island, and the Chesapeake Bay. Don’t miss your chance to make 3710 Seneca Garden Drive your own—schedule your showing today and start living the life you’ve always imagined!
Zillow last checked: 8 hours ago
Listing updated: February 19, 2026 at 05:23am
Listed by:
Kristin Brillantes 443-695-1565,
Compass,
Listing Team: Elite Partners
Bought with:
Ed Doonan, 626823
Samson Properties
Source: Bright MLS,MLS#: MDBC2146988
Facts & features
Interior
Bedrooms & bathrooms
- Bedrooms: 4
- Bathrooms: 3
- Full bathrooms: 3
Basement
- Area: 0
Heating
- Forced Air, Natural Gas
Cooling
- Central Air, Electric
Appliances
- Included: Dishwasher, Dryer, Microwave, Refrigerator, Cooktop, Washer, Gas Water Heater
Features
- Combination Kitchen/Dining, Dry Wall
- Flooring: Engineered Wood, Carpet
- Basement: Finished
- Number of fireplaces: 1
Interior area
- Total structure area: 2,200
- Total interior livable area: 2,200 sqft
- Finished area above ground: 2,200
- Finished area below ground: 0
Property
Parking
- Total spaces: 6
- Parking features: Garage Faces Front, Inside Entrance, Concrete, Attached, Driveway, On Street
- Attached garage spaces: 2
- Uncovered spaces: 4
Accessibility
- Accessibility features: None
Features
- Levels: Multi/Split,Three
- Stories: 3
- Patio & porch: Deck, Porch
- Exterior features: Sidewalks
- Pool features: None
- Fencing: Back Yard,Privacy,Wood
Lot
- Size: 6,969 sqft
Details
- Additional structures: Above Grade, Below Grade
- Parcel number: 04152200015279
- Zoning: RESIDENTIAL
- Special conditions: Standard
Construction
Type & style
- Home type: SingleFamily
- Property subtype: Single Family Residence
Materials
- Brick, Vinyl Siding
- Foundation: Concrete Perimeter
- Roof: Unknown
Condition
- New construction: No
- Year built: 1994
- Major remodel year: 2025
Utilities & green energy
- Electric: 200+ Amp Service
- Sewer: Public Sewer
- Water: Public
- Utilities for property: Phone Available, Natural Gas Available, Sewer Available, Water Available
Community & neighborhood
Location
- Region: Baltimore
- Subdivision: Seneca Gardens
Other
Other facts
- Listing agreement: Exclusive Agency
- Listing terms: Cash,Conventional,FHA,FHVA
- Ownership: Fee Simple
Price history
| Date | Event | Price |
|---|---|---|
| 2/17/2026 | Sold | $523,000-0.4%$238/sqft |
Source: | ||
| 1/19/2026 | Pending sale | $525,000$239/sqft |
Source: | ||
| 1/7/2026 | Listed for sale | $525,000-7.9%$239/sqft |
Source: | ||
| 12/1/2025 | Listing removed | $569,890$259/sqft |
Source: | ||
| 11/24/2025 | Price change | $569,8900%$259/sqft |
Source: | ||
Public tax history
| Year | Property taxes | Tax assessment |
|---|---|---|
| 2025 | $5,152 +29.5% | $366,333 +11.6% |
| 2024 | $3,977 +13.2% | $328,167 +13.2% |
| 2023 | $3,515 +2.1% | $290,000 |
Find assessor info on the county website
Neighborhood: Bowleys Quarters
Nearby schools
GreatSchools rating
- 4/10Seneca Elementary SchoolGrades: PK-5Distance: 0.3 mi
- 2/10Middle River Middle SchoolGrades: 6-8Distance: 3.3 mi
- 2/10Kenwood High SchoolGrades: 9-12Distance: 3.7 mi
Schools provided by the listing agent
- High: Kenwood High Ib And Sports Science
- District: Baltimore County Public Schools
Source: Bright MLS. This data may not be complete. We recommend contacting the local school district to confirm school assignments for this home.
Get a cash offer in 3 minutes
Find out how much your home could sell for in as little as 3 minutes with a no-obligation cash offer.
Estimated market value$521,600
Get a cash offer in 3 minutes
Find out how much your home could sell for in as little as 3 minutes with a no-obligation cash offer.
Estimated market value
$521,600
