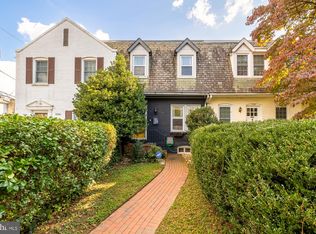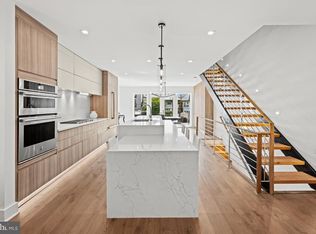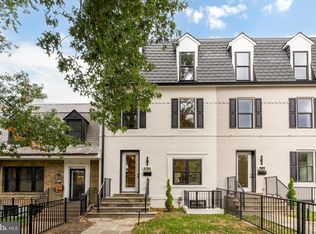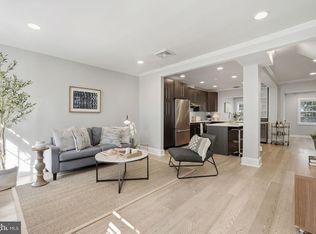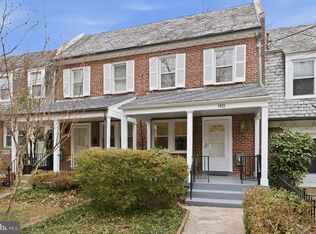Discover the pinnacle of modern living with this stunning new construction by HAS Builders, nearing its final stages of completion. This exquisite home showcases exceptional craftsmanship and state-of-the-art amenities, promising a luxurious lifestyle. With 9' ceilings and extensive millwork throughout, the residence is graced with 5" engineered hardwood floors and designer hardware. Sunlight floods in through Pella windows, illuminating the open and elegant spaces. The gourmet kitchen is a chef's dream, equipped with Thermador stainless appliances, custom cabinets, center island with bar- seating and is complemented by private decking for alfresco dining. Enjoy panoramic views from the private rooftop terrace, perfect for entertaining or relaxation. The primary suite is a tranquil retreat featuring dual closets and a spa-inspired bathroom. The fully finished walk-out basement includes a bar, recreation room, and a guest bedroom suite for versatile living options. Completing this spectacular home is a charming garden and convenient two-car parking with a custom roll-up garage door. Experience unparalleled luxury and style in this exceptional property. Total Square footage is approximate 2,600 on all 3 levels. Please note the tax record is not accurate. Agent/Owner.... LOT WILL ACCOMMODATE A 2 CAR GARAGE
Pending
$1,995,000
3710 S St NW, Washington, DC 20007
4beds
2,600sqft
Est.:
Townhouse
Built in 2025
2,281 Square Feet Lot
$-- Zestimate®
$767/sqft
$-- HOA
What's special
Two-car parkingFully finished walk-out basementCustom roll-up garage doorRecreation roomGuest bedroom suitePrimary suitePrivate rooftop terrace
- 182 days |
- 60 |
- 1 |
Zillow last checked:
Listing updated:
Listed by:
Margie Halem 301-775-4196,
Compass
Source: Bright MLS,MLS#: DCDC2216494
Facts & features
Interior
Bedrooms & bathrooms
- Bedrooms: 4
- Bathrooms: 5
- Full bathrooms: 4
- 1/2 bathrooms: 1
- Main level bathrooms: 1
Rooms
- Room types: Living Room, Dining Room, Kitchen, Family Room
Dining room
- Level: Main
Family room
- Level: Lower
Kitchen
- Level: Main
Living room
- Level: Main
Heating
- Central, Forced Air, Natural Gas
Cooling
- Central Air, Electric
Appliances
- Included: Microwave, Dishwasher, Disposal, Exhaust Fan, Double Oven, Refrigerator, Stainless Steel Appliance(s), Electric Water Heater
- Laundry: Hookup, Upper Level, Lower Level
Features
- Kitchen - Galley, Dining Area, 9'+ Ceilings
- Flooring: Engineered Wood
- Windows: Casement
- Basement: Exterior Entry,Rear Entrance,Full,Finished
- Number of fireplaces: 1
- Fireplace features: Screen
Interior area
- Total structure area: 2,654
- Total interior livable area: 2,600 sqft
- Finished area above ground: 1,800
- Finished area below ground: 800
Property
Parking
- Parking features: Private, Concrete, Secured, Driveway, Off Street
- Has uncovered spaces: Yes
Accessibility
- Accessibility features: None
Features
- Levels: Four
- Stories: 4
- Patio & porch: Deck, Roof, Roof Deck
- Exterior features: Sidewalks
- Pool features: None
- Fencing: Full
- Has view: Yes
- View description: Garden, Panoramic
Lot
- Size: 2,281 Square Feet
- Features: Rear Yard, Landscaped, Urban Land-Manor-Glenelg
Details
- Additional structures: Above Grade, Below Grade
- Parcel number: 1308/S/0049
- Zoning: R3
- Special conditions: Standard
Construction
Type & style
- Home type: Townhouse
- Architectural style: Federal
- Property subtype: Townhouse
Materials
- Brick
- Foundation: Concrete Perimeter
Condition
- Excellent
- New construction: Yes
- Year built: 2025
- Major remodel year: 2025
Details
- Builder model: Stunning
- Builder name: HAS BUILDERS
Utilities & green energy
- Sewer: Public Sewer
- Water: Public
Community & HOA
Community
- Subdivision: Burleith
HOA
- Has HOA: No
Location
- Region: Washington
Financial & listing details
- Price per square foot: $767/sqft
- Tax assessed value: $971,140
- Annual tax amount: $8,074
- Date on market: 8/21/2025
- Listing agreement: Exclusive Right To Sell
- Ownership: Fee Simple
Estimated market value
Not available
Estimated sales range
Not available
Not available
Price history
Price history
| Date | Event | Price |
|---|---|---|
| 11/4/2025 | Pending sale | $1,995,000$767/sqft |
Source: | ||
| 10/21/2025 | Contingent | $1,995,000$767/sqft |
Source: | ||
| 9/22/2025 | Listed for sale | $1,995,000$767/sqft |
Source: | ||
| 9/20/2025 | Contingent | $1,995,000$767/sqft |
Source: | ||
| 8/21/2025 | Listed for sale | $1,995,000-9.1%$767/sqft |
Source: | ||
| 8/15/2025 | Listing removed | $2,195,000$844/sqft |
Source: | ||
| 5/7/2025 | Listed for sale | $2,195,000$844/sqft |
Source: | ||
| 4/25/2025 | Pending sale | $2,195,000+273.9%$844/sqft |
Source: | ||
| 6/11/2024 | Listing removed | -- |
Source: Zillow Rentals Report a problem | ||
| 5/21/2024 | Listed for rent | $5,500$2/sqft |
Source: Zillow Rentals Report a problem | ||
| 1/4/2007 | Sold | $587,100$226/sqft |
Source: Public Record Report a problem | ||
Public tax history
Public tax history
| Year | Property taxes | Tax assessment |
|---|---|---|
| 2025 | $48,557 +501.4% | $971,140 +2.2% |
| 2024 | $8,074 +4.1% | $949,880 +4.1% |
| 2023 | $7,753 +7.9% | $912,120 +7.9% |
| 2022 | $7,188 +1.8% | $845,620 +1.8% |
| 2021 | $7,060 +1.9% | $830,570 +1.9% |
| 2020 | $6,926 +7.9% | $814,850 +7.9% |
| 2018 | $6,417 +2.6% | $754,910 +2.6% |
| 2017 | $6,252 +4.8% | $735,570 +4.8% |
| 2016 | $5,967 +7.1% | $702,030 +7.1% |
| 2015 | $5,573 +3.1% | $655,680 +3.1% |
| 2014 | $5,404 +0.6% | $635,780 +0.6% |
| 2013 | $5,372 -2.3% | $632,010 -2.3% |
| 2012 | $5,498 | $646,850 |
| 2011 | $5,498 +7.8% | $646,850 +7.8% |
| 2010 | $5,098 +3.5% | $599,770 +3.5% |
| 2009 | $4,928 +42% | $579,720 -11% |
| 2007 | $3,471 +202.5% | $651,720 +18.1% |
| 2006 | $1,147 -13.2% | $551,620 +18.4% |
| 2005 | $1,322 +12% | $465,920 +7% |
| 2004 | $1,180 +12% | $435,400 +26.4% |
| 2003 | $1,054 +25% | $344,500 +67.5% |
| 2002 | $843 | $205,639 |
| 2001 | $843 | $205,639 |
Find assessor info on the county website
BuyAbility℠ payment
Est. payment
$11,369/mo
Principal & interest
$10288
Property taxes
$1081
Climate risks
Neighborhood: Burleith
Nearby schools
GreatSchools rating
- 10/10Hyde-Addison Elementary SchoolGrades: PK-5Distance: 0.6 mi
- 6/10Hardy Middle SchoolGrades: 6-8Distance: 0.3 mi
- 7/10Jackson-Reed High SchoolGrades: 9-12Distance: 2.5 mi
Schools provided by the listing agent
- District: District Of Columbia Public Schools
Source: Bright MLS. This data may not be complete. We recommend contacting the local school district to confirm school assignments for this home.
Local experts in 20007
- Loading
