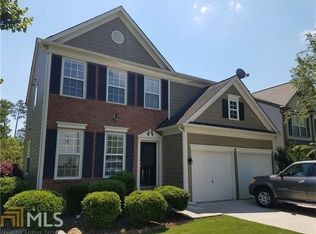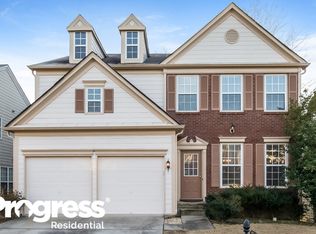Closed
$455,000
3710 Ridgefair Dr, Cumming, GA 30040
3beds
1,979sqft
Single Family Residence, Residential
Built in 2002
10,454.4 Square Feet Lot
$449,600 Zestimate®
$230/sqft
$2,383 Estimated rent
Home value
$449,600
$418,000 - $481,000
$2,383/mo
Zestimate® history
Loading...
Owner options
Explore your selling options
What's special
Welcome to your new home in Cumming. This well-maintained residence features a freshly painted interior. It is now ready for you to make it your own. The hardwood floor on the main level creates an inviting entryway. The main floor is bright and open, with plenty of natural light. The open floor plan includes a kitchen with granite countertops and stainless-steel appliances, offering a convenient space for gatherings. The layout ensures connectivity with views of the backyard and living room, where a fireplace provides a focal point during cooler months. A separate dining room serves as a setting for holiday and celebratory meals. Upstairs, there are three spacious bedrooms and two full bathrooms. The master bedroom and ensuite bathroom offer a private retreat with a gorgeous soaking tub, separate shower and double vanities. In the basement you have a large (354SFt) finished space ideal for a media room or teen hang out. Plus you get 2 large unfinished areas(487SFt) for all your storage needs Outdoors, the tree-lined backyard includes an under-deck patio space suitable for entertaining and a large deck for grilling and hosting gatherings. Manchester Park offers amenities such as a swimming pool, tennis courts, and a playground. Community engagement activities occur throughout the year, and the HOA handles lawn care and pruning, ensuring low-maintenance living. Conveniently located just minutes from GA400, top-rated schools, shopping centers, and restaurants, this elegant and low-maintenance home offers central access to essential amenities and services. Situated in a vibrant, walkable neighborhood with sidewalks perfect for meeting friendly neighbors or enjoying peaceful walks with pets, it’s also only two miles from Northside Hospital Forsyth and just a short 5–10-minute drive from the new City Center. This outstanding property will soon welcome a new family—make sure it’s yours by scheduling a showing today to experience its exceptional features firsthand.
Zillow last checked: 8 hours ago
Listing updated: August 19, 2025 at 10:58pm
Listing Provided by:
Jim Hulsey,
Keller Williams North Atlanta
Bought with:
Teresa Welch, 374025
Keller Williams Realty Atlanta Partners
Source: FMLS GA,MLS#: 7604212
Facts & features
Interior
Bedrooms & bathrooms
- Bedrooms: 3
- Bathrooms: 3
- Full bathrooms: 2
- 1/2 bathrooms: 1
Primary bedroom
- Features: Oversized Master, Roommate Floor Plan, Split Bedroom Plan
- Level: Oversized Master, Roommate Floor Plan, Split Bedroom Plan
Bedroom
- Features: Oversized Master, Roommate Floor Plan, Split Bedroom Plan
Primary bathroom
- Features: Double Vanity, Separate Tub/Shower, Soaking Tub
Dining room
- Features: Separate Dining Room
Kitchen
- Features: Breakfast Bar, Breakfast Room, Cabinets Stain, Eat-in Kitchen, Stone Counters, View to Family Room
Heating
- Central
Cooling
- Central Air
Appliances
- Included: Dishwasher, Disposal, Dryer, Gas Range, Gas Water Heater, Microwave, Range Hood
- Laundry: Laundry Room, Main Level
Features
- Double Vanity, Entrance Foyer, Walk-In Closet(s)
- Flooring: Carpet, Hardwood, Luxury Vinyl
- Windows: Double Pane Windows
- Basement: Exterior Entry,Finished,Full,Interior Entry,Unfinished,Walk-Out Access
- Attic: Pull Down Stairs
- Number of fireplaces: 1
- Fireplace features: Factory Built, Family Room, Gas Log, Living Room
- Common walls with other units/homes: No Common Walls
Interior area
- Total structure area: 1,979
- Total interior livable area: 1,979 sqft
- Finished area above ground: 1,625
- Finished area below ground: 354
Property
Parking
- Total spaces: 2
- Parking features: Garage
- Garage spaces: 2
Accessibility
- Accessibility features: None
Features
- Levels: Two
- Stories: 2
- Patio & porch: Deck, Front Porch
- Exterior features: Private Yard, Rain Gutters, Rear Stairs
- Pool features: None
- Spa features: None
- Fencing: None
- Has view: Yes
- View description: Neighborhood
- Waterfront features: None
- Body of water: None
Lot
- Size: 10,454 sqft
- Dimensions: 60x176x50x172
- Features: Back Yard, Corner Lot, Front Yard, Landscaped, Level, Wooded
Details
- Additional structures: None
- Parcel number: 129 234
- Other equipment: None
- Horse amenities: None
Construction
Type & style
- Home type: SingleFamily
- Architectural style: Traditional
- Property subtype: Single Family Residence, Residential
Materials
- HardiPlank Type, Synthetic Stucco
- Foundation: Concrete Perimeter
- Roof: Composition
Condition
- Resale
- New construction: No
- Year built: 2002
Utilities & green energy
- Electric: 110 Volts, 220 Volts
- Sewer: Public Sewer
- Water: Public
- Utilities for property: Cable Available, Electricity Available, Natural Gas Available, Phone Available, Sewer Available, Underground Utilities, Water Available
Green energy
- Energy efficient items: Windows
- Energy generation: None
Community & neighborhood
Security
- Security features: Smoke Detector(s)
Community
- Community features: Clubhouse, Homeowners Assoc, Playground, Pool, Tennis Court(s)
Location
- Region: Cumming
- Subdivision: Manchester Park
HOA & financial
HOA
- Has HOA: Yes
- HOA fee: $300 quarterly
- Association phone: 470-238-9150
Other
Other facts
- Road surface type: Asphalt
Price history
| Date | Event | Price |
|---|---|---|
| 8/13/2025 | Sold | $455,000$230/sqft |
Source: | ||
| 7/3/2025 | Pending sale | $455,000$230/sqft |
Source: | ||
| 6/25/2025 | Listed for sale | $455,000+154.6%$230/sqft |
Source: | ||
| 11/9/2001 | Sold | $178,700$90/sqft |
Source: Public Record Report a problem | ||
Public tax history
| Year | Property taxes | Tax assessment |
|---|---|---|
| 2024 | $3,210 +23.1% | $167,228 +9.5% |
| 2023 | $2,608 -0.5% | $152,784 +29.8% |
| 2022 | $2,621 +12.4% | $117,700 +20.1% |
Find assessor info on the county website
Neighborhood: Manchester Park
Nearby schools
GreatSchools rating
- 9/10George W. Whitlow Elementary SchoolGrades: PK-5Distance: 0.6 mi
- 5/10Otwell Middle SchoolGrades: 6-8Distance: 2.6 mi
- 8/10Forsyth Central High SchoolGrades: 9-12Distance: 2.4 mi
Schools provided by the listing agent
- Elementary: George W. Whitlow
- Middle: Otwell
- High: Forsyth Central
Source: FMLS GA. This data may not be complete. We recommend contacting the local school district to confirm school assignments for this home.
Get a cash offer in 3 minutes
Find out how much your home could sell for in as little as 3 minutes with a no-obligation cash offer.
Estimated market value
$449,600
Get a cash offer in 3 minutes
Find out how much your home could sell for in as little as 3 minutes with a no-obligation cash offer.
Estimated market value
$449,600

