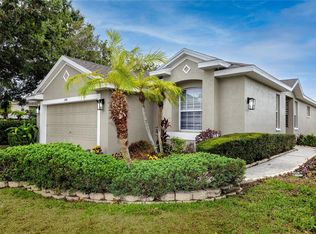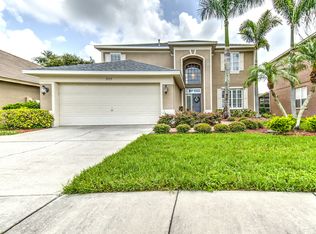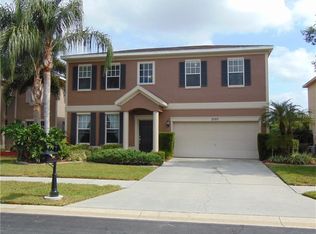Sold for $635,000 on 03/12/25
$635,000
3710 Rain Tree Ct, Palm Harbor, FL 34685
4beds
2,226sqft
Single Family Residence
Built in 1995
0.26 Acres Lot
$606,700 Zestimate®
$285/sqft
$3,524 Estimated rent
Home value
$606,700
$552,000 - $667,000
$3,524/mo
Zestimate® history
Loading...
Owner options
Explore your selling options
What's special
Welcome to Balintore in Palm Harbor! This beautifully updated and well-maintained home offers 4 bedrooms, 3 bathrooms, 3 car garage and a pool. Located on a cul-de-sac and on one of the largest lots in the community, this open concept home includes a split floor plan for enjoying the best of Florida living. The light and bright formal living room with cathedral ceilings and crown molding, overlooks the lanai and pool through a large slider. The spacious adjacent dining room also offers crown molding and is perfect for entertaining family and friends. The heart of the home is the kitchen and family room area, with cathedral ceilings, overlooking the lanai and pool through sliders to extend your entertaining options. The kitchen offers medium-toned wood cabinets, stainless appliances, granite countertops, a pantry with pull-out shelving for easy access to storage, tiled backsplash and updated lighting. As a focal point, the family room area includes an impressive floor to ceiling built-in wall unit to display your personal decor and for extra storage. The split floor plan includes a private owner’s suite that also overlooks the lanai and pool area, boasts large closets and a beautifully remodeled bathroom with a large tiled walk-in shower, along with two separate updated vanities with quartz countertops. On the opposite side of the house are 2 bedrooms with adjacent remodeled bathroom that includes an updated vanity, solid surface countertop, lighting and tile. Both bedrooms offer spacious storage and are perfect for family living. The rear bedroom is adjacent to the third bathroom which also provides access to the lanai and pool area. Step out onto the pavered, screened and covered lanai to enjoy your private pool with water feature. The home exterior was painted in 2024, roof in 2019, AC 2021, whole house water filter 2021, water softener 2024, water heater 2019, and fenced backyard. This home is not in a flood zone. Balintore is a deed restricted community of 68 homes, with a single community entrance within walking distance to the YMCA, Lansbrook Golf Course, and near-by walking paths. Centrally located near shopping, golfing, East Lake library, restaurants, and excellent schools. Make an appointment today for a private showing of this special home.
Zillow last checked: 8 hours ago
Listing updated: June 09, 2025 at 06:35pm
Listing Provided by:
John Arata, Jr 727-512-2261,
CHARLES RUTENBERG REALTY INC 727-538-9200,
Chris Arata 727-415-7271,
CHARLES RUTENBERG REALTY INC
Bought with:
Lisa Ardman, 3440715
NEXTHOME GULF COAST
Source: Stellar MLS,MLS#: TB8346075 Originating MLS: Suncoast Tampa
Originating MLS: Suncoast Tampa

Facts & features
Interior
Bedrooms & bathrooms
- Bedrooms: 4
- Bathrooms: 3
- Full bathrooms: 3
Primary bedroom
- Features: Ceiling Fan(s), Walk-In Closet(s)
- Level: First
- Area: 204 Square Feet
- Dimensions: 12x17
Bedroom 2
- Features: Built-in Closet
- Level: First
- Area: 110 Square Feet
- Dimensions: 10x11
Bedroom 3
- Features: Ceiling Fan(s), Built-in Closet
- Level: First
- Area: 132 Square Feet
- Dimensions: 11x12
Bedroom 4
- Features: Ceiling Fan(s), Built-in Closet
- Level: First
- Area: 110 Square Feet
- Dimensions: 10x11
Primary bathroom
- Features: En Suite Bathroom, Exhaust Fan, Shower No Tub, Split Vanities, Stone Counters, Water Closet/Priv Toilet
- Level: First
- Area: 176 Square Feet
- Dimensions: 11x16
Bathroom 2
- Features: Single Vanity, Tub With Shower
- Level: First
- Area: 40 Square Feet
- Dimensions: 5x8
Bathroom 3
- Features: Exhaust Fan, Shower No Tub, Single Vanity
- Level: First
- Area: 48 Square Feet
- Dimensions: 6x8
Dining room
- Level: First
- Area: 110 Square Feet
- Dimensions: 10x11
Kitchen
- Features: Breakfast Bar, Built-In Shelving, Pantry, Built-in Features, Exhaust Fan, Granite Counters
- Level: First
- Area: 224 Square Feet
- Dimensions: 14x16
Laundry
- Level: First
Living room
- Features: Built-In Shelving, Ceiling Fan(s)
- Level: First
- Area: 256 Square Feet
- Dimensions: 16x16
Heating
- Central, Electric
Cooling
- Central Air
Appliances
- Included: Dishwasher, Disposal, Dryer, Electric Water Heater, Exhaust Fan, Microwave, Range, Refrigerator, Washer, Water Filtration System, Water Softener
- Laundry: Electric Dryer Hookup, Inside, Laundry Room, Washer Hookup
Features
- Built-in Features, Cathedral Ceiling(s), Ceiling Fan(s), Crown Molding, Eating Space In Kitchen, Kitchen/Family Room Combo, L Dining, Open Floorplan, Primary Bedroom Main Floor, Solid Wood Cabinets, Split Bedroom, Stone Counters, Thermostat, Walk-In Closet(s)
- Flooring: Carpet, Engineered Hardwood, Tile
- Doors: Sliding Doors
- Windows: Blinds, Storm Window(s), Rods, Shades, Tinted Windows, Window Treatments, Hurricane Shutters, Hurricane Shutters/Windows
- Has fireplace: No
Interior area
- Total structure area: 2,897
- Total interior livable area: 2,226 sqft
Property
Parking
- Total spaces: 3
- Parking features: Covered, Driveway, Garage Door Opener, Guest
- Attached garage spaces: 3
- Has uncovered spaces: Yes
Features
- Levels: One
- Stories: 1
- Patio & porch: Patio, Rear Porch, Screened
- Exterior features: Irrigation System, Lighting, Private Mailbox, Sidewalk, Sprinkler Metered
- Has private pool: Yes
- Pool features: Gunite, In Ground, Lighting, Pool Sweep, Screen Enclosure
- Fencing: Chain Link,Fenced
Lot
- Size: 0.26 Acres
- Dimensions: 89 x 161
- Features: Cul-De-Sac, In County, Landscaped, Near Golf Course, Sidewalk, Street Dead-End, Unincorporated
- Residential vegetation: Mature Landscaping
Details
- Parcel number: 282716025070000300
- Zoning: RPD-5
- Special conditions: None
Construction
Type & style
- Home type: SingleFamily
- Architectural style: Florida
- Property subtype: Single Family Residence
Materials
- Block, Stucco
- Foundation: Slab
- Roof: Shingle
Condition
- Completed
- New construction: No
- Year built: 1995
Utilities & green energy
- Sewer: Public Sewer
- Water: Public
- Utilities for property: BB/HS Internet Available, Cable Connected, Electricity Connected, Phone Available, Public, Sewer Connected, Sprinkler Meter, Street Lights, Underground Utilities, Water Connected
Community & neighborhood
Security
- Security features: Security Lights, Smoke Detector(s)
Community
- Community features: Deed Restrictions, No Truck/RV/Motorcycle Parking, Sidewalks
Location
- Region: Palm Harbor
- Subdivision: BALINTORE
HOA & financial
HOA
- Has HOA: Yes
- HOA fee: $161 monthly
- Amenities included: Fence Restrictions, Vehicle Restrictions
- Services included: Common Area Taxes, Reserve Fund, Insurance, Maintenance Grounds, Manager, Private Road
- Association name: Matt Morgan Property Manager
- Association phone: 727-942-4755
- Second association name: Tarpon Lake Villages
- Second association phone: 727-942-4755
Other fees
- Pet fee: $0 monthly
Other financial information
- Total actual rent: 0
Other
Other facts
- Listing terms: Cash,Conventional,FHA,VA Loan
- Ownership: Fee Simple
- Road surface type: Paved, Asphalt
Price history
| Date | Event | Price |
|---|---|---|
| 3/12/2025 | Sold | $635,000-2.2%$285/sqft |
Source: | ||
| 2/26/2025 | Pending sale | $649,000$292/sqft |
Source: | ||
| 2/5/2025 | Listed for sale | $649,000+173.8%$292/sqft |
Source: | ||
| 5/1/2002 | Sold | $237,000+20.2%$106/sqft |
Source: Public Record | ||
| 12/29/1995 | Sold | $197,100$89/sqft |
Source: Public Record | ||
Public tax history
| Year | Property taxes | Tax assessment |
|---|---|---|
| 2024 | $3,846 +1.9% | $252,587 +3% |
| 2023 | $3,773 +3% | $245,230 +3% |
| 2022 | $3,663 -1.1% | $238,087 +3% |
Find assessor info on the county website
Neighborhood: 34685
Nearby schools
GreatSchools rating
- 9/10Cypress Woods Elementary SchoolGrades: PK-5Distance: 0.9 mi
- 5/10Tarpon Springs Middle SchoolGrades: 6-8Distance: 5.7 mi
- 7/10East Lake High SchoolGrades: PK,9-12Distance: 1.5 mi
Schools provided by the listing agent
- Elementary: Cypress Woods Elementary-PN
- Middle: Tarpon Springs Middle-PN
- High: East Lake High-PN
Source: Stellar MLS. This data may not be complete. We recommend contacting the local school district to confirm school assignments for this home.
Get a cash offer in 3 minutes
Find out how much your home could sell for in as little as 3 minutes with a no-obligation cash offer.
Estimated market value
$606,700
Get a cash offer in 3 minutes
Find out how much your home could sell for in as little as 3 minutes with a no-obligation cash offer.
Estimated market value
$606,700


