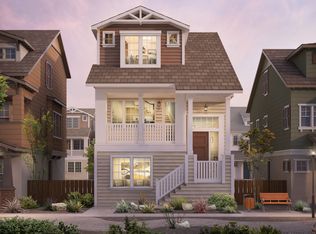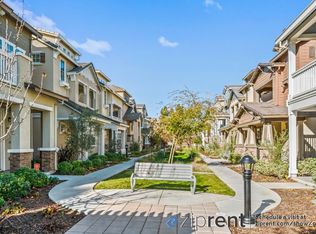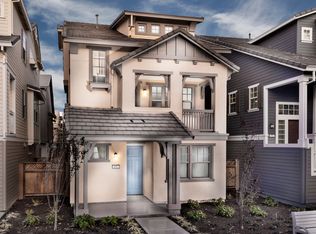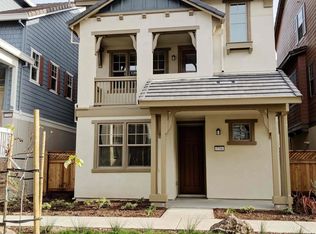Sold for $2,100,000
$2,100,000
3710 Pyramid Way, Mountain View, CA 94043
3beds
1,781sqft
Single Family Residence,
Built in 2019
1,591 Square Feet Lot
$2,052,900 Zestimate®
$1,179/sqft
$6,073 Estimated rent
Home value
$2,052,900
$1.93M - $2.20M
$6,073/mo
Zestimate® history
Loading...
Owner options
Explore your selling options
What's special
Stunning 5-year new Single Family Home w/ plenty of natural sunlight at a prime location in a sought-after community. This 3b3.5b SFH w/ 3 SUITES is perfect for family or young professionals. The open layout of the main level features chef's kitchen w/ beautiful cabinets and countertops and high-end s/s appliances. Spacious dining & living area w/ plenty of natural sunlight and a large balcony. Master suite w/ double-sink vanity & walk-in closet plus extra storage. Dedicated and spacious 1b1b suite on the 1st floor for maximum flexibility. Around $60k UPGRADES in the home for your enjoyment. Engineered wood flooring and recessed lights throughout. Central heating & AC w/ dual zones. 2-car garage and plenty of parking spots in the community. The newly constructed Pyramid park right outside provides various facilities incl. greenfield, kids playgrounds, basketball court, two dog parks, BBQ & picnic area, exercise equipment, etc. SUPER CONVENIENT LOCATION: Walk or bike to a variety of tech companies incl. Google buildings, Linkedin, Waymo, JD, Synopsis, Samsung, etc. Three minutes walk to VTA Whisman Station. Minutes to downtown Mountain View, Caltrain, Shoreline Amphitheater. Easy access to HWY 237/101/85 and Central Expy. Low HOA and top rated schools.
Zillow last checked: 8 hours ago
Listing updated: October 07, 2024 at 04:42am
Listed by:
Isabella Sun 01997020 650-686-8888,
Compass 650-941-1111,
Nancy Yang 02054071 425-305-9334,
Compass
Bought with:
Helen Zhong, 02037863
Compass
, 02003790
Compass
Source: MLSListings Inc,MLS#: ML81980136
Facts & features
Interior
Bedrooms & bathrooms
- Bedrooms: 3
- Bathrooms: 4
- Full bathrooms: 3
- 1/2 bathrooms: 1
Bedroom
- Features: GroundFloorBedroom, PrimarySuiteRetreat, WalkinCloset
Bathroom
- Features: DoubleSinks, FullonGroundFloor
Dining room
- Features: DiningArea
Family room
- Features: KitchenFamilyRoomCombo
Heating
- Central Forced Air, 2 plus Zones
Cooling
- Central Air, Zoned
Appliances
- Included: Gas Cooktop, Dishwasher, Disposal, Microwave, Refrigerator, Washer/Dryer
Features
- Walk-In Closet(s)
- Flooring: Hardwood, Tile
Interior area
- Total structure area: 1,781
- Total interior livable area: 1,781 sqft
Property
Parking
- Total spaces: 2
- Parking features: Attached
- Attached garage spaces: 2
Features
- Stories: 3
- Patio & porch: Balcony/Patio
- Exterior features: Back Yard
Lot
- Size: 1,591 sqft
Details
- Parcel number: 16087071
- Zoning: ML
- Special conditions: Standard
Construction
Type & style
- Home type: SingleFamily
- Property subtype: Single Family Residence,
Materials
- Foundation: Slab
- Roof: Shingle
Condition
- New construction: No
- Year built: 2019
Utilities & green energy
- Gas: PublicUtilities
- Sewer: Public Sewer
- Water: Public
- Utilities for property: Public Utilities, Water Public
Community & neighborhood
Location
- Region: Mountain View
HOA & financial
HOA
- Has HOA: Yes
- HOA fee: $180 monthly
Other
Other facts
- Listing agreement: ExclusiveAgency
Price history
| Date | Event | Price |
|---|---|---|
| 10/7/2024 | Sold | $2,100,000+5%$1,179/sqft |
Source: | ||
| 9/12/2024 | Listed for sale | $1,999,999+10.3%$1,123/sqft |
Source: | ||
| 2/26/2019 | Sold | $1,813,500$1,018/sqft |
Source: Public Record Report a problem | ||
| 6/23/2018 | Listing removed | -- |
Source: Pulte Homes Report a problem | ||
| 6/14/2018 | Listed for sale | -- |
Source: Pulte Homes Report a problem | ||
Public tax history
| Year | Property taxes | Tax assessment |
|---|---|---|
| 2025 | $25,665 +10.6% | $2,100,000 +5.9% |
| 2024 | $23,198 +11.2% | $1,983,116 +2% |
| 2023 | $20,865 -8.9% | $1,944,232 +2% |
Find assessor info on the county website
Neighborhood: 94043
Nearby schools
GreatSchools rating
- 7/10Jose Antonio Vargas ElementaryGrades: K-5Distance: 0.3 mi
- 8/10Crittenden Middle SchoolGrades: 6-8Distance: 2.1 mi
- 10/10Mountain View High SchoolGrades: 9-12Distance: 2.3 mi
Schools provided by the listing agent
- Middle: CrittendenMiddle_2
- District: MountainViewWhisman
Source: MLSListings Inc. This data may not be complete. We recommend contacting the local school district to confirm school assignments for this home.
Get a cash offer in 3 minutes
Find out how much your home could sell for in as little as 3 minutes with a no-obligation cash offer.
Estimated market value$2,052,900
Get a cash offer in 3 minutes
Find out how much your home could sell for in as little as 3 minutes with a no-obligation cash offer.
Estimated market value
$2,052,900



