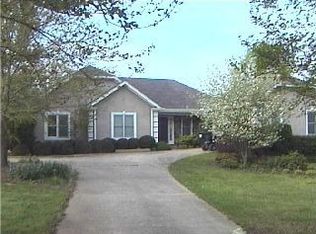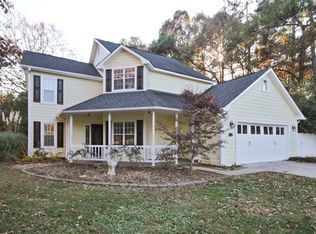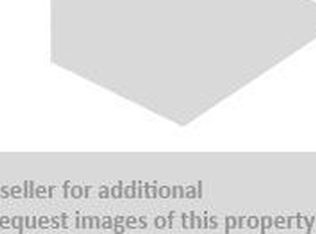Closed
$327,600
3710 Post Gate Dr, Cumming, GA 30040
3beds
1,226sqft
Single Family Residence, Residential
Built in 1979
0.49 Acres Lot
$354,600 Zestimate®
$267/sqft
$1,961 Estimated rent
Home value
$354,600
$333,000 - $379,000
$1,961/mo
Zestimate® history
Loading...
Owner options
Explore your selling options
What's special
Looking for that adorable Ranch Home? Look no further! This cozy home is just waiting for your personal touch. Step onto the charming front porch, complete with a swing and space for your favorite rocking chairs. Inside, a welcoming family room awaits, boasting a rustic stone fireplace that flows into the dining area and kitchen. With 3 bedrooms and 2 baths, each offering generous closet space, there's plenty of room for the whole family. Plus, a convenient laundry room provides even more storage space. But the real gem? An oversized covered back porch, perfect for lazy afternoons or entertaining guests. And if that's not enough, imagine converting it into a screened porch or sunroom! Step out and enjoy the sprawling backyard, offering endless possibilities for outdoor fun. But wait, there's more! This property comes with an additional garage/workshop with its own driveway access. Transform it into a rec room, media room, craft haven, or simply use it for storage – the choice is yours. Located close to shopping and just a stone's throw from downtown Cumming and GA 400, convenience is key. Sure, this home needs a little tender loving care, but with so much potential, the possibilities are endless! Property being sold "as is". AGENTS-PLEASE SEE PRIVATE REMARKS!!! THANK YOU!!!
Zillow last checked: 8 hours ago
Listing updated: May 31, 2024 at 12:55am
Listing Provided by:
BETTY M OLIVER,
Steel Magnolias Realty, LLC.
Bought with:
Graciela Vizcarra, 268183
The Realty Group
Source: FMLS GA,MLS#: 7383820
Facts & features
Interior
Bedrooms & bathrooms
- Bedrooms: 3
- Bathrooms: 2
- Full bathrooms: 2
- Main level bathrooms: 2
- Main level bedrooms: 3
Primary bedroom
- Features: Master on Main
- Level: Master on Main
Bedroom
- Features: Master on Main
Primary bathroom
- Features: Shower Only
Dining room
- Features: Other
Kitchen
- Features: Cabinets White, Laminate Counters, Pantry
Heating
- Central, Electric
Cooling
- Ceiling Fan(s), Central Air, Electric
Appliances
- Included: Dishwasher, Electric Range, Electric Water Heater, Microwave, Refrigerator
- Laundry: Laundry Room
Features
- Flooring: Carpet, Stone, Vinyl
- Windows: Insulated Windows
- Basement: Crawl Space
- Attic: Pull Down Stairs
- Number of fireplaces: 1
- Fireplace features: Family Room, Insert, Stone, Wood Burning Stove
- Common walls with other units/homes: No Common Walls
Interior area
- Total structure area: 1,226
- Total interior livable area: 1,226 sqft
Property
Parking
- Total spaces: 3
- Parking features: Attached, Detached, Driveway, Garage, Garage Door Opener, Garage Faces Side, Level Driveway
- Attached garage spaces: 3
- Has uncovered spaces: Yes
Accessibility
- Accessibility features: None
Features
- Levels: One
- Stories: 1
- Patio & porch: Covered, Front Porch, Rear Porch
- Exterior features: Storage, Other
- Pool features: None
- Spa features: None
- Fencing: None
- Has view: Yes
- View description: Trees/Woods
- Waterfront features: None
- Body of water: None
Lot
- Size: 0.49 Acres
- Features: Back Yard, Corner Lot, Front Yard, Level
Details
- Additional structures: Garage(s), Workshop
- Parcel number: 032 097
- Other equipment: None
- Horse amenities: None
Construction
Type & style
- Home type: SingleFamily
- Architectural style: Ranch
- Property subtype: Single Family Residence, Residential
Materials
- Vinyl Siding
- Foundation: Block
- Roof: Metal
Condition
- Resale
- New construction: No
- Year built: 1979
Utilities & green energy
- Electric: 110 Volts
- Sewer: Septic Tank
- Water: Public
- Utilities for property: Cable Available, Electricity Available, Phone Available, Underground Utilities
Green energy
- Energy efficient items: None
- Energy generation: None
Community & neighborhood
Security
- Security features: None
Community
- Community features: None
Location
- Region: Cumming
- Subdivision: Post Gate
Other
Other facts
- Listing terms: Cash,Conventional
- Road surface type: Asphalt
Price history
| Date | Event | Price |
|---|---|---|
| 5/24/2024 | Sold | $327,600+3.7%$267/sqft |
Source: | ||
| 5/16/2024 | Pending sale | $316,000$258/sqft |
Source: | ||
| 5/9/2024 | Listed for sale | $316,000$258/sqft |
Source: | ||
Public tax history
| Year | Property taxes | Tax assessment |
|---|---|---|
| 2024 | $594 +24% | $143,240 +11.5% |
| 2023 | $479 -17.6% | $128,496 +24.1% |
| 2022 | $581 +148.4% | $103,504 +33.4% |
Find assessor info on the county website
Neighborhood: 30040
Nearby schools
GreatSchools rating
- 6/10Sawnee Elementary SchoolGrades: PK-5Distance: 2.9 mi
- 7/10Hendricks Middle SchoolGrades: 6-8Distance: 1.3 mi
- 9/10West Forsyth High SchoolGrades: 9-12Distance: 2 mi
Schools provided by the listing agent
- Elementary: Sawnee
- Middle: Hendricks
- High: West Forsyth
Source: FMLS GA. This data may not be complete. We recommend contacting the local school district to confirm school assignments for this home.
Get a cash offer in 3 minutes
Find out how much your home could sell for in as little as 3 minutes with a no-obligation cash offer.
Estimated market value
$354,600
Get a cash offer in 3 minutes
Find out how much your home could sell for in as little as 3 minutes with a no-obligation cash offer.
Estimated market value
$354,600


