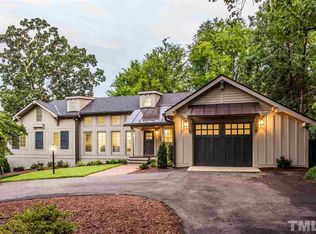Surrounded by multi-million dollar properties on an oversized lot, this home is literally a steal! If walking is your thing we offer North Hills, the Greenway, walk to two schools, Lassiter Falls, and a stunning neighborhood! One owner home impeccably maintained through the years. New paint, flooring, lighting, exterior paint, HVAC (all levels), roof, you name it. New house...new price...come see for yourself! There is SO much storage in this house you can easily get lost. Hold onto the kids and keys!
This property is off market, which means it's not currently listed for sale or rent on Zillow. This may be different from what's available on other websites or public sources.
