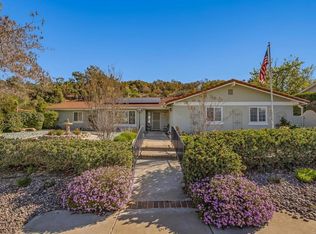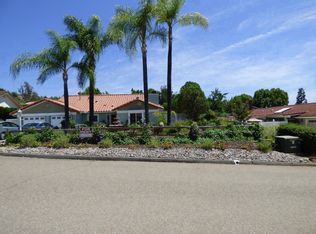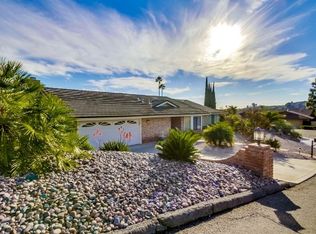Well kept home in great neighborhood. Beautiful front porch and patio in backyard. Large living room with fireplace. Kitchen features lots of storage and connects to the large combo family room/dining area. Newer H/AC. Plantation shutters in Family room and Living Room. Alarm. Fenced back yard. Nice views.
This property is off market, which means it's not currently listed for sale or rent on Zillow. This may be different from what's available on other websites or public sources.



