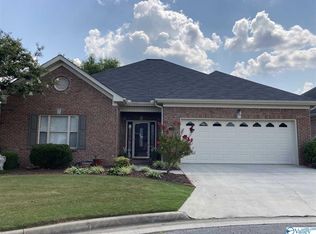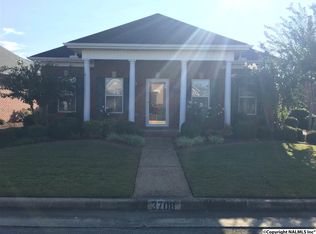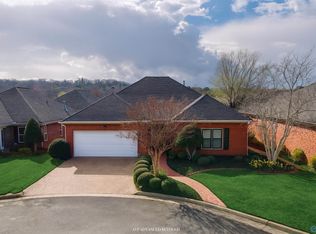Sold for $265,000
$265,000
3710 Neches Ct SW, Decatur, AL 35603
2beds
1,604sqft
Single Family Residence
Built in 1998
5,000 Square Feet Lot
$266,600 Zestimate®
$165/sqft
$1,678 Estimated rent
Home value
$266,600
$253,000 - $280,000
$1,678/mo
Zestimate® history
Loading...
Owner options
Explore your selling options
What's special
Handicap Accessible Patio Home Located in Vestavia Court! 2 Bedrooms, 2 Baths with new fabulous shower/tub w/ jets that is easily accessible in master bath plus a large walk in closet! Great room features laminate flooring and gas log fireplace. Kitchen has some great featues with special organized cabinets, newer range, pantry, built in desk, breakfast bar and opened dining area. Front bedroom has walk in closet and laminate flooring with their own personal bathroom. Rear entry garage with walk up stairs to large floored attic!! Covered patio. Great gated community with walking trails, private pond, dog play area and club house, where neighbors will help and get to know you!
Zillow last checked: 8 hours ago
Listing updated: March 28, 2023 at 12:35pm
Listed by:
Teri Harriman 256-227-6004,
RE/MAX Platinum
Bought with:
Floyd Bost, 91202
MarMac Real Estate
Source: ValleyMLS,MLS#: 1826987
Facts & features
Interior
Bedrooms & bathrooms
- Bedrooms: 2
- Bathrooms: 2
- Full bathrooms: 2
Primary bedroom
- Features: 9’ Ceiling, Laminate Floor, Smooth Ceiling, Walk-In Closet(s)
- Level: First
- Area: 238
- Dimensions: 14 x 17
Bedroom 2
- Features: 9’ Ceiling, Ceiling Fan(s), Laminate Floor, Walk-In Closet(s)
- Level: First
- Area: 182
- Dimensions: 13 x 14
Dining room
- Features: 9’ Ceiling, Smooth Ceiling
- Level: First
- Area: 150
- Dimensions: 15 x 10
Kitchen
- Features: 9’ Ceiling, Eat-in Kitchen, Pantry, Smooth Ceiling, Tile
- Level: First
- Area: 180
- Dimensions: 15 x 12
Living room
- Features: 12’ Ceiling, 9’ Ceiling, Fireplace, Laminate Floor, Smooth Ceiling
- Level: First
- Area: 304
- Dimensions: 16 x 19
Laundry room
- Features: 9’ Ceiling
- Level: First
- Area: 36
- Dimensions: 6 x 6
Heating
- Central 1
Cooling
- Central 1
Appliances
- Included: Dishwasher, Disposal, Microwave, Range
Features
- Has basement: No
- Has fireplace: Yes
- Fireplace features: Gas Log
Interior area
- Total interior livable area: 1,604 sqft
Property
Accessibility
- Accessibility features: Stall Shower, Accessible Doors
Features
- Levels: One
- Stories: 1
Lot
- Size: 5,000 sqft
- Dimensions: 50 x 100
Details
- Parcel number: 12030720058076.000
Construction
Type & style
- Home type: SingleFamily
- Architectural style: Ranch
- Property subtype: Single Family Residence
Materials
- Foundation: Slab
Condition
- New construction: No
- Year built: 1998
Utilities & green energy
- Water: Public
Community & neighborhood
Community
- Community features: Gated
Location
- Region: Decatur
- Subdivision: Vestavia Court
HOA & financial
HOA
- Has HOA: Yes
- HOA fee: $80 monthly
- Amenities included: Clubhouse, Common Grounds
- Services included: See Remarks, Maintenance Grounds
- Association name: Vestavia Court
Other
Other facts
- Listing agreement: Agency
Price history
| Date | Event | Price |
|---|---|---|
| 3/28/2023 | Sold | $265,000-1.8%$165/sqft |
Source: | ||
| 2/28/2023 | Pending sale | $269,900$168/sqft |
Source: | ||
| 2/9/2023 | Price change | $269,900-1.9%$168/sqft |
Source: | ||
| 1/31/2023 | Listed for sale | $275,000+44.7%$171/sqft |
Source: | ||
| 12/17/2020 | Sold | $190,000+31.9%$118/sqft |
Source: | ||
Public tax history
| Year | Property taxes | Tax assessment |
|---|---|---|
| 2024 | $1,606 | $35,460 +95.7% |
| 2023 | -- | $18,120 -1% |
| 2022 | -- | $18,300 -38.6% |
Find assessor info on the county website
Neighborhood: 35603
Nearby schools
GreatSchools rating
- 3/10Frances Nungester Elementary SchoolGrades: PK-5Distance: 0.6 mi
- 4/10Decatur Middle SchoolGrades: 6-8Distance: 4.1 mi
- 5/10Decatur High SchoolGrades: 9-12Distance: 4.1 mi
Schools provided by the listing agent
- Elementary: Frances Nungester
- Middle: Decatur Middle School
- High: Decatur High
Source: ValleyMLS. This data may not be complete. We recommend contacting the local school district to confirm school assignments for this home.
Get pre-qualified for a loan
At Zillow Home Loans, we can pre-qualify you in as little as 5 minutes with no impact to your credit score.An equal housing lender. NMLS #10287.
Sell with ease on Zillow
Get a Zillow Showcase℠ listing at no additional cost and you could sell for —faster.
$266,600
2% more+$5,332
With Zillow Showcase(estimated)$271,932


