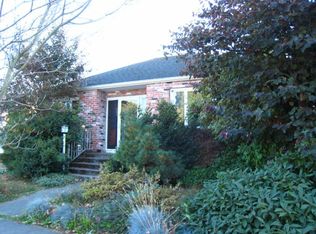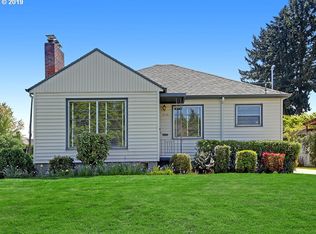Sold
$715,000
3710 NE Simpson St, Portland, OR 97211
4beds
2,676sqft
Residential, Single Family Residence
Built in 1941
7,405.2 Square Feet Lot
$705,900 Zestimate®
$267/sqft
$3,462 Estimated rent
Home value
$705,900
$671,000 - $741,000
$3,462/mo
Zestimate® history
Loading...
Owner options
Explore your selling options
What's special
Full-Size Concordia Home on a Lovely .17 Acre Lot. Incredible location a half a block from Fernhill Park, three blocks from Kennedy School, and near countless restaurants and shopping options. Living room with hardwoods, fireplace. Spacious dining room with oversized window. Two bedrooms and a full bath on main. Two bedrooms and a half bath upstairs. Finished family room down with tons of extra room for storage. Rare two car detached garage. Private, fenced yard with deck and patio. Click the virtual tour link for a 3D home walkthrough! [Home Energy Score = 2. HES Report at https://rpt.greenbuildingregistry.com/hes/OR10214299]
Zillow last checked: 8 hours ago
Listing updated: May 17, 2023 at 03:30pm
Listed by:
Stephen FitzMaurice 503-782-8085,
eXp Realty, LLC,
Jennifer Tangvald 971-803-1590,
eXp Realty, LLC
Bought with:
Byron Twyman, 200204380
Inhabit Real Estate
Source: RMLS (OR),MLS#: 23373286
Facts & features
Interior
Bedrooms & bathrooms
- Bedrooms: 4
- Bathrooms: 2
- Full bathrooms: 1
- Partial bathrooms: 1
- Main level bathrooms: 1
Primary bedroom
- Features: Builtin Features, French Doors, Hardwood Floors, Closet
- Level: Main
- Area: 180
- Dimensions: 15 x 12
Bedroom 2
- Features: Hardwood Floors, Walkin Closet
- Level: Main
- Area: 132
- Dimensions: 12 x 11
Bedroom 3
- Features: Builtin Features, Hardwood Floors, Walkin Closet
- Level: Upper
- Area: 187
- Dimensions: 17 x 11
Bedroom 4
- Features: Hardwood Floors
- Level: Upper
- Area: 100
- Dimensions: 10 x 10
Dining room
- Features: Hardwood Floors
- Level: Main
- Area: 110
- Dimensions: 11 x 10
Family room
- Features: Fireplace
- Level: Lower
- Area: 210
- Dimensions: 15 x 14
Kitchen
- Level: Main
- Area: 99
- Width: 9
Living room
- Features: Fireplace, Hardwood Floors, Closet
- Level: Main
- Area: 228
- Dimensions: 19 x 12
Heating
- Forced Air 95 Plus, Fireplace(s)
Appliances
- Included: Dishwasher, Free-Standing Range, Electric Water Heater
Features
- Built-in Features, Closet, Sink, Walk-In Closet(s), Tile
- Flooring: Hardwood, Tile
- Doors: French Doors
- Windows: Double Pane Windows, Vinyl Frames
- Basement: Full,Partially Finished
- Number of fireplaces: 2
- Fireplace features: Wood Burning
Interior area
- Total structure area: 2,676
- Total interior livable area: 2,676 sqft
Property
Parking
- Total spaces: 2
- Parking features: Driveway, Detached
- Garage spaces: 2
- Has uncovered spaces: Yes
Features
- Stories: 3
- Patio & porch: Deck, Patio
- Exterior features: Fire Pit, Garden, Yard
- Fencing: Fenced
- Has view: Yes
- View description: Trees/Woods
Lot
- Size: 7,405 sqft
- Features: Corner Lot, Level, Trees, SqFt 7000 to 9999
Details
- Parcel number: R195978
- Zoning: R5A
Construction
Type & style
- Home type: SingleFamily
- Architectural style: Cape Cod
- Property subtype: Residential, Single Family Residence
Materials
- Aluminum Siding
Condition
- Updated/Remodeled
- New construction: No
- Year built: 1941
Utilities & green energy
- Gas: Gas
- Sewer: Public Sewer
- Water: Public
Green energy
- Water conservation: Dual Flush Toilet
Community & neighborhood
Location
- Region: Portland
- Subdivision: Concordia
Other
Other facts
- Listing terms: Cash,Conventional,FHA,VA Loan
Price history
| Date | Event | Price |
|---|---|---|
| 5/17/2023 | Sold | $715,000+2.3%$267/sqft |
Source: | ||
| 4/17/2023 | Pending sale | $699,000$261/sqft |
Source: | ||
| 4/13/2023 | Listed for sale | $699,000+145.3%$261/sqft |
Source: | ||
| 8/12/2005 | Sold | $285,000$107/sqft |
Source: Public Record | ||
Public tax history
| Year | Property taxes | Tax assessment |
|---|---|---|
| 2025 | $5,937 +3.7% | $220,350 +3% |
| 2024 | $5,724 +14.4% | $213,930 +13.3% |
| 2023 | $5,003 -11.7% | $188,810 -11% |
Find assessor info on the county website
Neighborhood: Concordia
Nearby schools
GreatSchools rating
- 6/10Faubion Elementary SchoolGrades: PK-8Distance: 0.6 mi
- 5/10Jefferson High SchoolGrades: 9-12Distance: 2.3 mi
- 4/10Leodis V. McDaniel High SchoolGrades: 9-12Distance: 2.7 mi
Schools provided by the listing agent
- Elementary: Faubion
- Middle: Faubion
- High: Jefferson
Source: RMLS (OR). This data may not be complete. We recommend contacting the local school district to confirm school assignments for this home.
Get a cash offer in 3 minutes
Find out how much your home could sell for in as little as 3 minutes with a no-obligation cash offer.
Estimated market value
$705,900
Get a cash offer in 3 minutes
Find out how much your home could sell for in as little as 3 minutes with a no-obligation cash offer.
Estimated market value
$705,900

