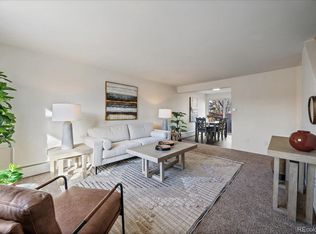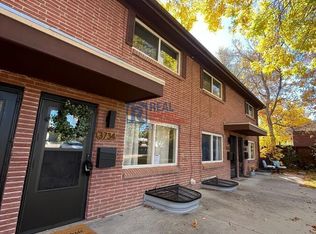Sold for $425,000
$425,000
3710 Miller Court, Wheat Ridge, CO 80033
2beds
948sqft
Duplex
Built in 1972
871.2 Square Feet Lot
$-- Zestimate®
$448/sqft
$2,072 Estimated rent
Home value
Not available
Estimated sales range
Not available
$2,072/mo
Zestimate® history
Loading...
Owner options
Explore your selling options
What's special
Welcome to this beautifully maintained 2-bedroom, 1-bathroom attached brick ranch in the highly desirable Applewood Village neighborhood! This thoughtfully designed home offers abundant natural light, gleaming hardwood floors, and a spacious attached garage—all with NO HOA DUES! The bright and airy living space seamlessly flows into a formal dining area with direct access to the east-facing backyard, which provides cool afternoon shade in the summer. This private outdoor space features meticulous landscaping, raised garden beds, and a custom paver patio, perfect for relaxing or entertaining. The charming front porch overlooks beautiful flower beds and a picturesque, tree-lined street, offering a cozy spot to unwind. Major home updates include a roof, furnace, and central air system that are all under 10 years old. Located in an unbeatable area, you’re within walking distance to Sprouts, Starbucks, several restaurants, and the state-of-the-art Wheat Ridge Recreation Center, which boasts 70,000 sq. ft. of fitness, pools, and sports facilities. Outdoor enthusiasts will love the proximity to Crown Hill Park & Lake, multiple trails, and parks. With easy access to I-70, Downtown Denver, Light Rail, and DIA, this low-maintenance, move-in-ready home is a rare find in one of Wheat Ridge’s most sought-after neighborhoods. Schedule your showing today
Zillow last checked: 8 hours ago
Listing updated: April 05, 2025 at 07:12am
Listed by:
Matthew Cobb 303-478-3083 Matt@CobbHomeTeam.com,
Cobb Home Team LLC,
Dahiana Polanco 646-320-6297,
Cobb Home Team LLC
Bought with:
Barbara Pryor, 100040170
Colorado Home Realty
Source: REcolorado,MLS#: 2955137
Facts & features
Interior
Bedrooms & bathrooms
- Bedrooms: 2
- Bathrooms: 1
- Full bathrooms: 1
- Main level bathrooms: 1
- Main level bedrooms: 2
Bedroom
- Level: Main
Bedroom
- Level: Main
Bathroom
- Level: Main
Kitchen
- Level: Main
Living room
- Level: Main
Heating
- Forced Air
Cooling
- Central Air
Appliances
- Included: Dishwasher, Disposal, Dryer, Gas Water Heater, Oven, Range, Refrigerator, Washer
Features
- Smoke Free
- Flooring: Laminate, Linoleum, Wood
- Basement: Crawl Space
- Common walls with other units/homes: 1 Common Wall
Interior area
- Total structure area: 948
- Total interior livable area: 948 sqft
- Finished area above ground: 948
Property
Parking
- Total spaces: 1
- Parking features: Garage - Attached
- Attached garage spaces: 1
Features
- Levels: Two
- Stories: 2
- Entry location: Exterior Access
- Patio & porch: Front Porch, Patio
- Exterior features: Garden
- Fencing: Full
Lot
- Size: 871.20 sqft
Details
- Parcel number: 437998
- Special conditions: Standard
Construction
Type & style
- Home type: SingleFamily
- Property subtype: Duplex
- Attached to another structure: Yes
Materials
- Frame
- Roof: Composition
Condition
- Year built: 1972
Utilities & green energy
- Sewer: Public Sewer
Community & neighborhood
Location
- Region: Wheat Ridge
- Subdivision: Applewood Village
Other
Other facts
- Listing terms: Cash,Conventional,FHA
- Ownership: Individual
- Road surface type: Paved
Price history
| Date | Event | Price |
|---|---|---|
| 4/3/2025 | Sold | $425,000$448/sqft |
Source: | ||
| 3/2/2025 | Pending sale | $425,000$448/sqft |
Source: | ||
| 2/28/2025 | Listed for sale | $425,000+44.1%$448/sqft |
Source: | ||
| 11/11/2019 | Listing removed | $1,608$2/sqft |
Source: Zillow Rental Manager Report a problem | ||
| 10/14/2019 | Listed for rent | $1,608$2/sqft |
Source: Zillow Rental Manager Report a problem | ||
Public tax history
| Year | Property taxes | Tax assessment |
|---|---|---|
| 2024 | $1,854 +18.6% | $19,480 |
| 2023 | $1,563 -1.5% | $19,480 +20.6% |
| 2022 | $1,586 -9% | $16,155 -2.8% |
Find assessor info on the county website
Neighborhood: 80033
Nearby schools
GreatSchools rating
- 7/10Prospect Valley Elementary SchoolGrades: K-5Distance: 0.5 mi
- 5/10Everitt Middle SchoolGrades: 6-8Distance: 0.4 mi
- 7/10Wheat Ridge High SchoolGrades: 9-12Distance: 0.6 mi
Schools provided by the listing agent
- Elementary: Prospect Valley
- Middle: Everitt
- High: Wheat Ridge
- District: Jefferson County R-1
Source: REcolorado. This data may not be complete. We recommend contacting the local school district to confirm school assignments for this home.
Get pre-qualified for a loan
At Zillow Home Loans, we can pre-qualify you in as little as 5 minutes with no impact to your credit score.An equal housing lender. NMLS #10287.

