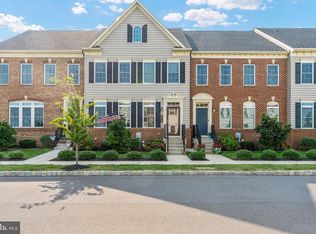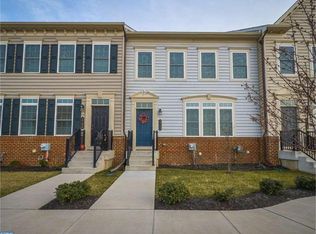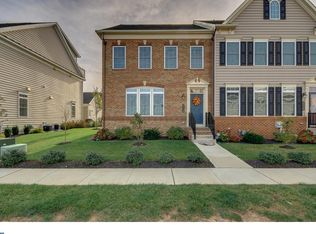Sold for $550,000 on 10/11/23
$550,000
3710 Jacob Stout Rd, Doylestown, PA 18902
3beds
1,920sqft
Townhouse
Built in 2014
2,400 Square Feet Lot
$580,400 Zestimate®
$286/sqft
$3,008 Estimated rent
Home value
$580,400
$551,000 - $609,000
$3,008/mo
Zestimate® history
Loading...
Owner options
Explore your selling options
What's special
Welcome to 3710 Jacob Stout Road, a charming brickfront townhome in the sought after Carriage Hill neighborhood! This unit won’t be available long – it is the perfect townhome with plenty of space and the convenience of an HOA. Just past the foyer, hall closet, and half bathroom is the gorgeous dining room with tray ceilings and lots of natural light. Dark wood floors flow through the open concept first floor. The kitchen features an island for additional seating and built in microwave and oven. There is plenty of recessed lighting to brighten up the space at night. The kitchen naturally flows into the family room, with beautiful built ins and a gas fireplace. Glass doors lead out to back deck, with room for seating and a grill. Head upstairs to the primary suite, with another statement tray ceiling, ceiling fan, and walk-in closet. Attached is a full bathroom with double vanity and a walk in shower. Two more bedrooms and a full bathroom complete this level. A finished basement provides plenty of space for an additional family room, game room, gym, office, or storage. You’ll find plenty of parking throughout the neighborhood, but this home also has its own detached garage and driveway. This townhome is a must-see, conveniently located minutes from Doylestown and Central Bucks School District schools. Carriage Hill is a great community with walking paths that show off views of an adjacent farm, woods, and beautifully landscaped homes. Right across the street is Hanusey Park, with basketball courts, soccer fields, playgrounds, and a baseball field. Fun community events take place throughout the year in the park. Schedule a showing today!
Zillow last checked: 8 hours ago
Listing updated: November 28, 2023 at 04:39am
Listed by:
Laurie Dau 215-798-5943,
EXP Realty, LLC,
Listing Team: Laurie Dau Team, Co-Listing Team: Laurie Dau Team,Co-Listing Agent: Zachary J Guida 774-261-3101,
EXP Realty, LLC
Bought with:
Laurie Dau, RS315078
EXP Realty, LLC
Source: Bright MLS,MLS#: PABU2054682
Facts & features
Interior
Bedrooms & bathrooms
- Bedrooms: 3
- Bathrooms: 3
- Full bathrooms: 2
- 1/2 bathrooms: 1
- Main level bathrooms: 1
Basement
- Area: 0
Heating
- Forced Air, Propane
Cooling
- Central Air, Electric
Appliances
- Included: Stainless Steel Appliance(s), Water Heater
Features
- Breakfast Area, Combination Kitchen/Dining, Dining Area, Family Room Off Kitchen, Open Floorplan, Kitchen Island, Pantry, Primary Bath(s), Recessed Lighting, Walk-In Closet(s)
- Flooring: Wood, Carpet
- Basement: Full,Partially Finished
- Number of fireplaces: 1
- Fireplace features: Gas/Propane
Interior area
- Total structure area: 1,920
- Total interior livable area: 1,920 sqft
- Finished area above ground: 1,920
- Finished area below ground: 0
Property
Parking
- Total spaces: 1
- Parking features: Garage Faces Rear, Detached
- Garage spaces: 1
Accessibility
- Accessibility features: None
Features
- Levels: Two
- Stories: 2
- Patio & porch: Patio
- Pool features: None
Lot
- Size: 2,400 sqft
Details
- Additional structures: Above Grade, Below Grade
- Parcel number: 34008030
- Zoning: R1A
- Special conditions: Standard
Construction
Type & style
- Home type: Townhouse
- Architectural style: Carriage House
- Property subtype: Townhouse
Materials
- Frame
- Foundation: Concrete Perimeter
Condition
- New construction: No
- Year built: 2014
Utilities & green energy
- Sewer: Public Sewer
- Water: Public
Community & neighborhood
Location
- Region: Doylestown
- Subdivision: Overlook At Carriage
- Municipality: PLUMSTEAD TWP
HOA & financial
HOA
- Has HOA: Yes
- HOA fee: $215 monthly
- Services included: Trash, Other, Maintenance Grounds, Common Area Maintenance
Other
Other facts
- Listing agreement: Exclusive Right To Sell
- Ownership: Fee Simple
Price history
| Date | Event | Price |
|---|---|---|
| 10/11/2023 | Sold | $550,000+4.8%$286/sqft |
Source: | ||
| 9/19/2023 | Pending sale | $525,000$273/sqft |
Source: | ||
| 8/31/2023 | Contingent | $525,000$273/sqft |
Source: | ||
| 8/25/2023 | Listed for sale | $525,000+27%$273/sqft |
Source: | ||
| 7/31/2014 | Sold | $413,530$215/sqft |
Source: Public Record Report a problem | ||
Public tax history
| Year | Property taxes | Tax assessment |
|---|---|---|
| 2025 | $6,930 | $38,350 |
| 2024 | $6,930 +7.4% | $38,350 |
| 2023 | $6,452 +1.1% | $38,350 |
Find assessor info on the county website
Neighborhood: 18902
Nearby schools
GreatSchools rating
- 8/10Groveland El SchoolGrades: K-6Distance: 1.4 mi
- 8/10Tohickon Middle SchoolGrades: 7-9Distance: 1.6 mi
- 10/10Central Bucks High School-WestGrades: 10-12Distance: 2.5 mi
Schools provided by the listing agent
- Elementary: Groveland
- Middle: Tohickon
- High: Central Bucks High School West
- District: Central Bucks
Source: Bright MLS. This data may not be complete. We recommend contacting the local school district to confirm school assignments for this home.

Get pre-qualified for a loan
At Zillow Home Loans, we can pre-qualify you in as little as 5 minutes with no impact to your credit score.An equal housing lender. NMLS #10287.
Sell for more on Zillow
Get a free Zillow Showcase℠ listing and you could sell for .
$580,400
2% more+ $11,608
With Zillow Showcase(estimated)
$592,008

