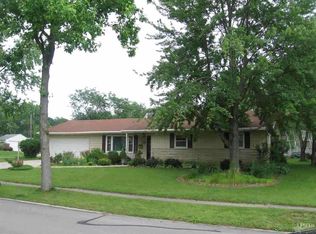Wow!!! Check out this fully remodeled, immaculate home!! Loads of updates including: New HVAC, remodeled kitchen and 2 full baths- featuring custom white cabinetry, glass tile backsplash, stainless appliances, beautiful tiled shower surround and floors. New laminate wood flooring throughout the main level, and new carpet on upper & lower levels. New int/ext paint throughout. There was a wall removed to open up the kitchen to the living room, creating an open floor plan, and allowing the huge front windows to let in lots of light! There's a large deck & fenced yard- perfect for entertaining! This home is conveniently located, close to shopping, schools, coffee shops, etc. The best thing about this home is that it was a meticulous flip project, completed by 3 young girls! They have been featured on the news, and various marketing platforms for starting their own house flipping business! Don't miss out on this great opportunity- it wont last long!!!
This property is off market, which means it's not currently listed for sale or rent on Zillow. This may be different from what's available on other websites or public sources.

