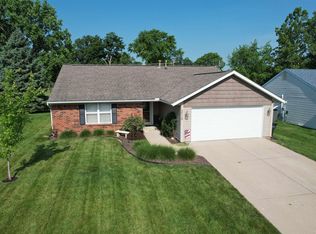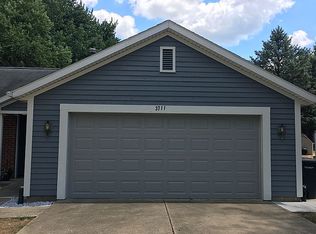Closed
$230,000
3710 George Washington Rd, Lafayette, IN 47909
3beds
1,514sqft
Single Family Residence
Built in 1989
9,147.6 Square Feet Lot
$233,400 Zestimate®
$--/sqft
$1,900 Estimated rent
Home value
$233,400
$205,000 - $264,000
$1,900/mo
Zestimate® history
Loading...
Owner options
Explore your selling options
What's special
3710 George Washington Rd is located on the south side of Lafayette in the Valley Forge neighborhood. Situated on a cul-de-sac, this 1,500 plus square foot property is looking for its new owners to bring it back to life. The home offers 3 bedrooms, 2 full bathrooms and an all seasons room. OPEN HOUSE THURSDAY, 4/24, 4:00PM-7:00PM
Zillow last checked: 8 hours ago
Listing updated: May 12, 2025 at 12:53pm
Listed by:
Jessica L LaMar 815-546-9341,
Raeco Realty
Bought with:
Christopher Peterson, RB18002101
Majestic Properties Inc.
Source: IRMLS,MLS#: 202514287
Facts & features
Interior
Bedrooms & bathrooms
- Bedrooms: 3
- Bathrooms: 2
- Full bathrooms: 2
- Main level bedrooms: 3
Bedroom 1
- Level: Main
Bedroom 2
- Level: Main
Dining room
- Level: Main
- Area: 198
- Dimensions: 22 x 9
Kitchen
- Level: Main
- Area: 72
- Dimensions: 9 x 8
Living room
- Level: Main
- Area: 221
- Dimensions: 17 x 13
Heating
- Natural Gas, Forced Air
Cooling
- Central Air
Appliances
- Included: Dishwasher, Refrigerator, Washer, Dryer-Electric, Electric Range, Gas Water Heater
Features
- Ceiling Fan(s), Walk-In Closet(s), Laminate Counters, Tub and Separate Shower
- Flooring: Carpet, Laminate
- Has basement: No
- Number of fireplaces: 1
- Fireplace features: Living Room
Interior area
- Total structure area: 1,514
- Total interior livable area: 1,514 sqft
- Finished area above ground: 1,514
- Finished area below ground: 0
Property
Parking
- Total spaces: 2
- Parking features: Attached
- Attached garage spaces: 2
Features
- Levels: One
- Stories: 1
- Patio & porch: Enclosed
- Fencing: None
Lot
- Size: 9,147 sqft
- Dimensions: 73x130
- Features: Cul-De-Sac, City/Town/Suburb
Details
- Additional structures: Shed
- Parcel number: 791109351014.000033
Construction
Type & style
- Home type: SingleFamily
- Architectural style: Ranch
- Property subtype: Single Family Residence
Materials
- Vinyl Siding
- Foundation: Slab
- Roof: Shingle
Condition
- New construction: No
- Year built: 1989
Utilities & green energy
- Sewer: City
- Water: City
Community & neighborhood
Location
- Region: Lafayette
- Subdivision: Valley Forge Estates
Other
Other facts
- Listing terms: Cash,Conventional,FHA,VA Loan
Price history
| Date | Event | Price |
|---|---|---|
| 5/12/2025 | Sold | $230,000+7% |
Source: | ||
| 4/29/2025 | Pending sale | $215,000 |
Source: | ||
| 4/24/2025 | Listed for sale | $215,000 |
Source: | ||
Public tax history
| Year | Property taxes | Tax assessment |
|---|---|---|
| 2024 | $2,010 +22.8% | $213,400 +6.9% |
| 2023 | $1,638 +9.7% | $199,700 +22.9% |
| 2022 | $1,493 +9.2% | $162,500 +9.8% |
Find assessor info on the county website
Neighborhood: 47909
Nearby schools
GreatSchools rating
- 5/10Wea Ridge Elementary SchoolGrades: K-5Distance: 0.7 mi
- 7/10Wea Ridge Middle SchoolGrades: 6-8Distance: 0.8 mi
- 9/10Mccutcheon High SchoolGrades: 9-12Distance: 1.7 mi
Schools provided by the listing agent
- Elementary: Wea Ridge
- Middle: Wea Ridge
- High: Mc Cutcheon
- District: Tippecanoe School Corp.
Source: IRMLS. This data may not be complete. We recommend contacting the local school district to confirm school assignments for this home.

Get pre-qualified for a loan
At Zillow Home Loans, we can pre-qualify you in as little as 5 minutes with no impact to your credit score.An equal housing lender. NMLS #10287.

