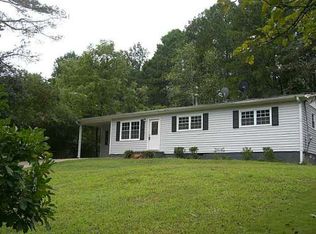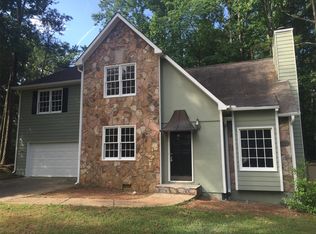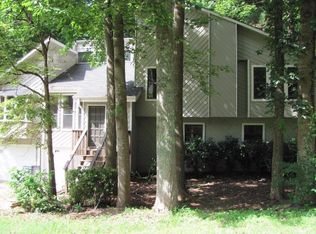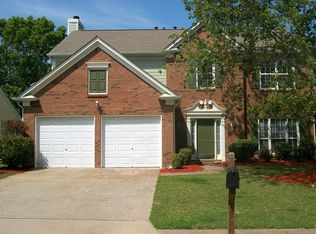Ellis, an eye-catching two-story interior unit townhome hosting 3 bedrooms, 2.5 bathrooms and two car garage. This new open concept townhome includes a wide foyer with beautiful hardwood floors flowing throughout the first floor. The open and spacious chef inspired kitchen includes granite kitchen countertops, stylish 42" white cabinets, stainless steel appliances, kitchen backsplash, walk-in pantry and a large kitchen island. The open spacious dining room has views and access to the chef-inspired kitchen and large family room with fireplace. Upstairs the oversized game room with open wood rail is a great flex space that can be used in multiple ways. The oversized owner's suite with tray ceiling includes a huge walk-in closet, double vanity, water closet, separate tile shower and soaking tub. Hurry, do not miss this opportunity for this townhome will not last long!
This property is off market, which means it's not currently listed for sale or rent on Zillow. This may be different from what's available on other websites or public sources.



