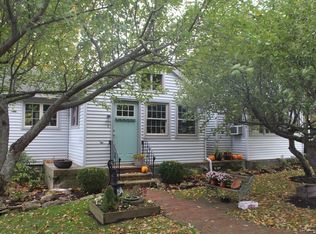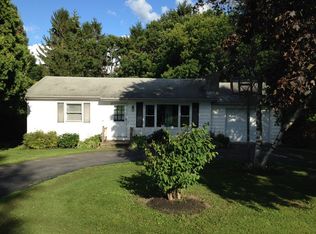Closed
$515,000
3710 Fisher Rd, Skaneateles, NY 13152
5beds
2,191sqft
Single Family Residence
Built in 1981
3.97 Acres Lot
$559,700 Zestimate®
$235/sqft
$3,764 Estimated rent
Home value
$559,700
$509,000 - $610,000
$3,764/mo
Zestimate® history
Loading...
Owner options
Explore your selling options
What's special
Crisp and clean traditional style colonial sits on just under 4 acres, and is minutes from the Village of Skaneateles. Refreshed landscaping with paver entry is a welcome first look. Main entry opens to living and dining area featuring wood-burning fireplace, and bank of windows overlooking the private, wooded lot. Recent kitchen updates include luxury vinyl flooring and suite of stainless appliances. Unique second living area/sitting room with built-ins is only steps from the kitchen, and could easily function as a library or first floor office space. Second level offers three bedrooms, including primary suite with a full bathroom and walk-in closet. Two additional bedrooms are found in the loft area via a separate staircase, and currently serve as office/exercise areas. Convenient first floor laundry/updated half bathroom, and renovated mud area with access to outdoor deck. New paint and lighting fixtures are found throughout the entire home. Pleasantly situated with no direct neighbor across, making for beautiful Western sunsets. This home has much to offer and surely should be on your shopping list! Showings may begin on Friday, August 16th at noon.
Zillow last checked: 8 hours ago
Listing updated: October 28, 2024 at 06:25am
Listed by:
Matthew Salvagno 315-682-7197,
Hunt Real Estate ERA,
Stephen W. Moyer 315-446-4681,
Hunt Real Estate ERA
Bought with:
Mattie Tracy, 10401273741
Coldwell Banker Prime Properti
Source: NYSAMLSs,MLS#: S1558952 Originating MLS: Syracuse
Originating MLS: Syracuse
Facts & features
Interior
Bedrooms & bathrooms
- Bedrooms: 5
- Bathrooms: 3
- Full bathrooms: 2
- 1/2 bathrooms: 1
- Main level bathrooms: 1
Heating
- Gas, Forced Air
Cooling
- Central Air
Appliances
- Included: Dryer, Dishwasher, Electric Oven, Electric Range, Gas Water Heater, Microwave, Refrigerator, Washer
- Laundry: Main Level
Features
- Ceiling Fan(s), Entrance Foyer, Separate/Formal Living Room, Living/Dining Room, Skylights, Walk-In Pantry, Natural Woodwork, Bath in Primary Bedroom
- Flooring: Hardwood, Laminate, Tile, Varies
- Windows: Skylight(s)
- Basement: Full,Partially Finished,Sump Pump
- Number of fireplaces: 1
Interior area
- Total structure area: 2,191
- Total interior livable area: 2,191 sqft
Property
Parking
- Total spaces: 2
- Parking features: Attached, Garage, Driveway, Garage Door Opener
- Attached garage spaces: 2
Features
- Levels: Two
- Stories: 2
- Patio & porch: Deck
- Exterior features: Blacktop Driveway, Deck, Private Yard, See Remarks
Lot
- Size: 3.97 Acres
- Dimensions: 207 x 472
- Features: Irregular Lot, Rural Lot, Wooded
Details
- Additional structures: Shed(s), Storage
- Parcel number: 31508903200000020080000000
- Special conditions: Standard
Construction
Type & style
- Home type: SingleFamily
- Architectural style: Colonial
- Property subtype: Single Family Residence
Materials
- Composite Siding, Copper Plumbing
- Foundation: Block
- Roof: Asphalt,Shingle
Condition
- Resale
- Year built: 1981
Utilities & green energy
- Electric: Circuit Breakers
- Sewer: Septic Tank
- Water: Connected, Public
- Utilities for property: Cable Available, High Speed Internet Available, Water Connected
Community & neighborhood
Location
- Region: Skaneateles
Other
Other facts
- Listing terms: Cash,Conventional,FHA,VA Loan
Price history
| Date | Event | Price |
|---|---|---|
| 10/25/2024 | Sold | $515,000-1%$235/sqft |
Source: | ||
| 9/4/2024 | Pending sale | $520,000$237/sqft |
Source: | ||
| 8/19/2024 | Contingent | $520,000$237/sqft |
Source: | ||
| 8/15/2024 | Listed for sale | $520,000+9.5%$237/sqft |
Source: | ||
| 9/18/2023 | Sold | $475,000-13.6%$217/sqft |
Source: | ||
Public tax history
| Year | Property taxes | Tax assessment |
|---|---|---|
| 2024 | -- | $270,000 +9.1% |
| 2023 | -- | $247,400 |
| 2022 | -- | $247,400 |
Find assessor info on the county website
Neighborhood: 13152
Nearby schools
GreatSchools rating
- NAWaterman Elementary SchoolGrades: PK-2Distance: 1.9 mi
- 8/10Skaneateles Middle SchoolGrades: 6-8Distance: 1.7 mi
- 9/10Skaneateles Senior High SchoolGrades: 9-12Distance: 1.8 mi
Schools provided by the listing agent
- Middle: Skaneateles Middle
- High: Skaneateles High
- District: Skaneateles
Source: NYSAMLSs. This data may not be complete. We recommend contacting the local school district to confirm school assignments for this home.

