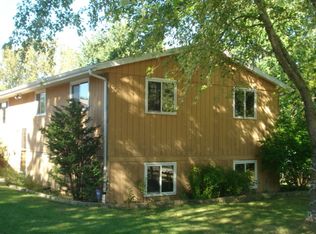Closed
$285,000
3710 Fillmore Rd, McHenry, IL 60051
4beds
1,152sqft
Single Family Residence
Built in 1972
0.5 Acres Lot
$301,000 Zestimate®
$247/sqft
$2,313 Estimated rent
Home value
$301,000
$277,000 - $328,000
$2,313/mo
Zestimate® history
Loading...
Owner options
Explore your selling options
What's special
Move-in ready one owner ranch house located in a peaceful and secluded subdivision with minimal traffic, providing easy access to major roads like Route 12 and Route 31. This home is nestled in the desirable Johnsburg Community School District, with convenient proximity to shopping and commuter trains heading into the city. The main level features a spacious family room, a kitchen with a dining room combo, a master bedroom with a half bathroom, three additional bedrooms, a full bathroom, and a laundry room. In the basement, you'll find a large finished family/recreation room along with a storage area. The sizable, partially fenced yard offers privacy and ample space for your gardening endeavors. The garage accommodates two cars and includes a workshop area. Recent updates include the roof, windows, vinyl siding, furnace, AC unit, and water heater, providing peace of mind for the new owners. Don't miss out-call to schedule a showing today!
Zillow last checked: 13 hours ago
Listing updated: April 22, 2025 at 06:41pm
Listing courtesy of:
Jesus Rico 815-236-4879,
HomeSmart Connect LLC
Bought with:
Nano Engdahl
Baird & Warner
Source: MRED as distributed by MLS GRID,MLS#: 12313494
Facts & features
Interior
Bedrooms & bathrooms
- Bedrooms: 4
- Bathrooms: 2
- Full bathrooms: 1
- 1/2 bathrooms: 1
Primary bedroom
- Features: Flooring (Carpet), Bathroom (Half)
- Level: Main
- Area: 144 Square Feet
- Dimensions: 12X12
Bedroom 2
- Features: Flooring (Carpet)
- Level: Main
- Area: 88 Square Feet
- Dimensions: 11X8
Bedroom 3
- Features: Flooring (Carpet)
- Level: Main
- Area: 108 Square Feet
- Dimensions: 9X12
Bedroom 4
- Features: Flooring (Carpet)
- Level: Main
- Area: 80 Square Feet
- Dimensions: 8X10
Dining room
- Features: Flooring (Wood Laminate)
- Level: Main
- Area: 96 Square Feet
- Dimensions: 8X12
Family room
- Features: Flooring (Wood Laminate), Window Treatments (Bay Window(s), Blinds)
- Level: Basement
- Area: 240 Square Feet
- Dimensions: 20X12
Other
- Features: Flooring (Carpet)
- Level: Basement
- Area: 288 Square Feet
- Dimensions: 12X24
Kitchen
- Features: Flooring (Wood Laminate), Window Treatments (Aluminum Frames)
- Level: Main
- Area: 144 Square Feet
- Dimensions: 12X12
Laundry
- Level: Main
- Area: 20 Square Feet
- Dimensions: 5X4
Living room
- Features: Flooring (Wood Laminate)
- Level: Main
- Area: 240 Square Feet
- Dimensions: 12X20
Heating
- Natural Gas
Cooling
- Central Air
Appliances
- Laundry: Laundry Closet
Features
- Basement: Partially Finished,Full
Interior area
- Total structure area: 0
- Total interior livable area: 1,152 sqft
Property
Parking
- Total spaces: 2
- Parking features: Concrete, On Site, Detached, Garage
- Garage spaces: 2
Accessibility
- Accessibility features: No Disability Access
Features
- Stories: 1
Lot
- Size: 0.50 Acres
- Dimensions: 100 X 217.8
Details
- Parcel number: 0914128021
- Special conditions: None
Construction
Type & style
- Home type: SingleFamily
- Property subtype: Single Family Residence
Materials
- Vinyl Siding, Brick
- Foundation: Concrete Perimeter
- Roof: Asphalt
Condition
- New construction: No
- Year built: 1972
Utilities & green energy
- Sewer: Septic Tank
- Water: Public
Community & neighborhood
Location
- Region: Mchenry
Other
Other facts
- Listing terms: Conventional
- Ownership: Fee Simple
Price history
| Date | Event | Price |
|---|---|---|
| 4/22/2025 | Sold | $285,000+9.7%$247/sqft |
Source: | ||
| 3/21/2025 | Contingent | $259,900$226/sqft |
Source: | ||
| 3/17/2025 | Listed for sale | $259,900$226/sqft |
Source: | ||
Public tax history
| Year | Property taxes | Tax assessment |
|---|---|---|
| 2024 | $1,220 -9.1% | $79,416 +11.6% |
| 2023 | $1,343 -24.6% | $71,148 +31.1% |
| 2022 | $1,780 -2.8% | $54,262 +7.4% |
Find assessor info on the county website
Neighborhood: 60051
Nearby schools
GreatSchools rating
- 5/10James C Bush Elementary SchoolGrades: 3-5Distance: 1.5 mi
- 4/10Johnsburg Jr High SchoolGrades: 6-8Distance: 1.5 mi
- 5/10Johnsburg High SchoolGrades: 9-12Distance: 2.2 mi
Schools provided by the listing agent
- Elementary: Johnsburg Elementary School
- Middle: Johnsburg Junior High School
- High: Johnsburg High School
- District: 12
Source: MRED as distributed by MLS GRID. This data may not be complete. We recommend contacting the local school district to confirm school assignments for this home.

Get pre-qualified for a loan
At Zillow Home Loans, we can pre-qualify you in as little as 5 minutes with no impact to your credit score.An equal housing lender. NMLS #10287.
Sell for more on Zillow
Get a free Zillow Showcase℠ listing and you could sell for .
$301,000
2% more+ $6,020
With Zillow Showcase(estimated)
$307,020