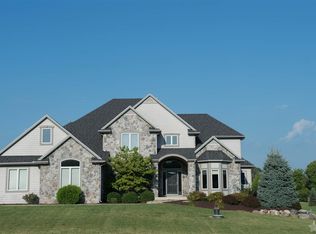Enjoy the privacy of this spacious home. Surrounded by tall, mature trees, the home sits on a 5-acre lot with a scenic pond that often attracts wildlife. The wrap-around driveway leading up to the house is convenient for guests, and a beautiful paved nature trail stands just across the street -- perfect for summer evenings. In the backyard, a large 4-season room with heated floors, opens to a nice-sized patio, giving you plenty of room to entertain. Altogether, the home has 6.5 baths and 6 bedrooms. High ceilings and large walk-in closets contribute to the open-floor format. Heated granite floors in many of the rooms are perfect for winter months. Enjoy the daylight basement, with large closets that offer plenty of storage space, as well as a surround-sound system, covered front porch, and three-way gas fireplace. Newer Geothermal heating and cooling system and whole house generator add to your comfort. Located in an exclusive area with gorgeous homes, an ideal school zone, and convenient access to everything in the city, this beautiful home is a great place to live.
This property is off market, which means it's not currently listed for sale or rent on Zillow. This may be different from what's available on other websites or public sources.
