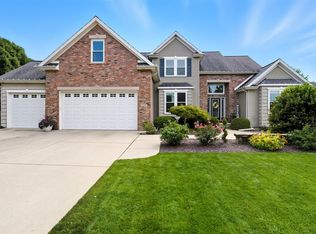Closed
$440,000
3710 Connie Kay Way, Bloomington, IL 61704
5beds
2,428sqft
Single Family Residence
Built in 2001
10,558.94 Square Feet Lot
$475,200 Zestimate®
$181/sqft
$2,620 Estimated rent
Home value
$475,200
$451,000 - $499,000
$2,620/mo
Zestimate® history
Loading...
Owner options
Explore your selling options
What's special
Beautiful, spacious, and well cared for...this home is waiting for you!! The 2 story entry welcomes you into the great room with floor to ceiling windows. The great room leads to an open kitchen and eating area with a large island and lots of cabinets. The main floor laundry and 1/2 bath are conveniently located on the main floor along with a generous sized dining room and nicely finished owners suite. Upstairs are 3 large bedrooms and a full bath. The basement features a huge family room, a 5th bedroom, full bath, and bonus room. There are sliders that lead to a lovely patio surrounding the gorgeous salt water pool. The outdoor livings spaces are magnificent! Updates include, HVAC 2020, water heater 2022, pool heater 2022, kitchen counters and backsplash 2020, hardwood on the main floor 2019. All of this is waiting for you!!
Zillow last checked: 8 hours ago
Listing updated: December 23, 2022 at 12:02am
Listing courtesy of:
Keith Troutman, GRI 309-826-1737,
BHHS Central Illinois, REALTORS
Bought with:
Liliana Taimoorazi, ABR,CRS,GRI
Coldwell Banker Real Estate Group
Source: MRED as distributed by MLS GRID,MLS#: 11667804
Facts & features
Interior
Bedrooms & bathrooms
- Bedrooms: 5
- Bathrooms: 4
- Full bathrooms: 3
- 1/2 bathrooms: 1
Primary bedroom
- Features: Flooring (Carpet), Window Treatments (All), Bathroom (Full)
- Level: Main
- Area: 256 Square Feet
- Dimensions: 16X16
Bedroom 2
- Features: Flooring (Carpet), Window Treatments (All)
- Level: Second
- Area: 156 Square Feet
- Dimensions: 13X12
Bedroom 3
- Features: Flooring (Carpet), Window Treatments (All)
- Level: Second
- Area: 143 Square Feet
- Dimensions: 11X13
Bedroom 4
- Features: Flooring (Carpet), Window Treatments (All)
- Level: Second
- Area: 156 Square Feet
- Dimensions: 12X13
Bedroom 5
- Features: Flooring (Carpet), Window Treatments (All)
- Level: Lower
- Area: 240 Square Feet
- Dimensions: 16X15
Dining room
- Features: Flooring (Hardwood), Window Treatments (All)
- Level: Main
- Area: 143 Square Feet
- Dimensions: 11X13
Family room
- Features: Flooring (Hardwood), Window Treatments (All)
- Level: Main
- Area: 432 Square Feet
- Dimensions: 24X18
Other
- Features: Flooring (Carpet), Window Treatments (All)
- Level: Basement
- Area: 960 Square Feet
- Dimensions: 24X40
Kitchen
- Features: Kitchen (Eating Area-Table Space, Pantry-Closet), Flooring (Ceramic Tile), Window Treatments (All)
- Level: Main
- Area: 420 Square Feet
- Dimensions: 30X14
Laundry
- Features: Flooring (Ceramic Tile), Window Treatments (All)
- Level: Main
- Area: 56 Square Feet
- Dimensions: 8X7
Other
- Features: Flooring (Carpet), Window Treatments (All)
- Level: Basement
- Area: 221 Square Feet
- Dimensions: 17X13
Heating
- Forced Air, Natural Gas
Cooling
- Central Air
Appliances
- Included: Dishwasher, Refrigerator, Range, Microwave, Humidifier
- Laundry: Gas Dryer Hookup, Electric Dryer Hookup
Features
- Cathedral Ceiling(s), 1st Floor Full Bath, Built-in Features, Walk-In Closet(s), High Ceilings
- Basement: Egress Window,Exterior Entry,Finished,Full,Walk-Out Access
- Number of fireplaces: 1
- Fireplace features: Gas Log, Attached Fireplace Doors/Screen
Interior area
- Total structure area: 4,134
- Total interior livable area: 2,428 sqft
- Finished area below ground: 1,500
Property
Parking
- Total spaces: 2
- Parking features: Garage Door Opener, On Site, Garage Owned, Attached, Garage
- Attached garage spaces: 2
- Has uncovered spaces: Yes
Accessibility
- Accessibility features: No Disability Access
Features
- Stories: 1
- Patio & porch: Patio, Deck, Porch
- Pool features: In Ground
- Fencing: Fenced
Lot
- Size: 10,558 sqft
- Dimensions: 88X120
- Features: Landscaped, Mature Trees
Details
- Parcel number: 1530277011
- Special conditions: None
- Other equipment: Ceiling Fan(s)
Construction
Type & style
- Home type: SingleFamily
- Architectural style: Traditional
- Property subtype: Single Family Residence
Materials
- Vinyl Siding, Brick
Condition
- New construction: No
- Year built: 2001
Utilities & green energy
- Sewer: Public Sewer
- Water: Public
Community & neighborhood
Location
- Region: Bloomington
- Subdivision: Eagle Crest East
Other
Other facts
- Listing terms: Conventional
- Ownership: Fee Simple
Price history
| Date | Event | Price |
|---|---|---|
| 12/19/2022 | Sold | $440,000-2.2%$181/sqft |
Source: | ||
| 11/19/2022 | Contingent | $450,000$185/sqft |
Source: | ||
| 11/5/2022 | Listed for sale | $450,000+31.4%$185/sqft |
Source: | ||
| 8/18/2017 | Sold | $342,500-2.1%$141/sqft |
Source: | ||
| 6/22/2017 | Listed for sale | $350,000+3.1%$144/sqft |
Source: Crowne Realty #2172464 | ||
Public tax history
| Year | Property taxes | Tax assessment |
|---|---|---|
| 2023 | $10,356 +7% | $128,225 +11% |
| 2022 | $9,677 +8.5% | $115,513 +9.2% |
| 2021 | $8,918 | $105,745 |
Find assessor info on the county website
Neighborhood: 61704
Nearby schools
GreatSchools rating
- 6/10Benjamin Elementary SchoolGrades: K-5Distance: 4.2 mi
- 7/10Evans Junior High SchoolGrades: 6-8Distance: 5.5 mi
- 8/10Normal Community High SchoolGrades: 9-12Distance: 1.5 mi
Schools provided by the listing agent
- Elementary: Benjamin Elementary
- Middle: Evans Jr High
- High: Normal Community High School
- District: 5
Source: MRED as distributed by MLS GRID. This data may not be complete. We recommend contacting the local school district to confirm school assignments for this home.

Get pre-qualified for a loan
At Zillow Home Loans, we can pre-qualify you in as little as 5 minutes with no impact to your credit score.An equal housing lender. NMLS #10287.
