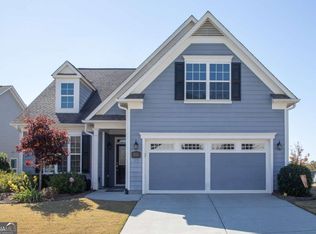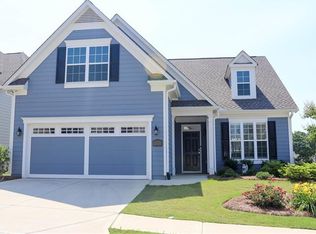Closed
$569,000
3710 Cherry Grove Rd SW, Gainesville, GA 30504
3beds
2,344sqft
Single Family Residence, Residential
Built in 2018
9,583.2 Square Feet Lot
$574,900 Zestimate®
$243/sqft
$2,553 Estimated rent
Home value
$574,900
$517,000 - $638,000
$2,553/mo
Zestimate® history
Loading...
Owner options
Explore your selling options
What's special
This impeccably maintained CYPRESS model exhibits joy of ownership and detailed care. The home boasts 3 bedrooms and 3 baths, including a finished bedroom/loft on the second floor. The main floor showcases beautiful hardwood flooring, neutral paint, and plantation shutters throughout. The great room includes an extended open sunroom for additional living space, and a open concept dining area. The kitchen is fitted with ample cabinets, granite countertops, a center island with storage. The primary bedroom features two closets, a bath with a walk-in shower, and two vanities. A guest room with adjoining bath, an office, and a laundry room to fulfill the main level. The second floor loft/bedroom includes an extra-large walk-in closet, and a full bathroom. Brunswick pool table in loft remains at no cost to future homeowner. Outdoors, you’ll find extended covered lanai (18'x16'), ceiling fans, natural gas line with grill, and shade rollers. Cresswind at Lake Lanier is a premier 55+ lifestyle community situated in the foothills of the northeast Georgia mountains. The three story 42,000 square foot clubhouse has a large, modern fitness center and hosts over 104 clubs and all kinds of parties, classes, and activities. Has pickle ball, tennis, bocce, and basketball; swim indoors and outdoors at two refreshing pools; and paddle kayaks and fish from the dock of our marina on beautiful Lake Lanier. MOTIVATED SELLER. Check the comps, priced below appraisal & competition. Don't miss this one! Additional Photos to follow.
Zillow last checked: 8 hours ago
Listing updated: October 23, 2024 at 10:53pm
Listing Provided by:
JASON JIRASAKHIRAN,
Atlanta Home Sales, LLC
Bought with:
KILEY HOPE, 430410
Funari Realty, LLC.
Source: FMLS GA,MLS#: 7425586
Facts & features
Interior
Bedrooms & bathrooms
- Bedrooms: 3
- Bathrooms: 3
- Full bathrooms: 3
- Main level bathrooms: 2
- Main level bedrooms: 2
Primary bedroom
- Features: Master on Main
- Level: Master on Main
Bedroom
- Features: Master on Main
Primary bathroom
- Features: Double Vanity, Separate His/Hers, Shower Only
Dining room
- Features: Open Concept
Kitchen
- Features: Cabinets Other, Kitchen Island, Solid Surface Counters, View to Family Room
Heating
- Electric, Zoned
Cooling
- Ceiling Fan(s), Zoned
Appliances
- Included: Dishwasher, Disposal, Dryer, Gas Oven, Gas Range, Microwave, Refrigerator, Washer
- Laundry: Main Level
Features
- Entrance Foyer, High Ceilings 10 ft Main, His and Hers Closets, Recessed Lighting, Vaulted Ceiling(s)
- Flooring: Carpet, Tile, Wood
- Windows: Double Pane Windows, Plantation Shutters
- Basement: None
- Has fireplace: No
- Fireplace features: None
- Common walls with other units/homes: No Common Walls
Interior area
- Total structure area: 2,344
- Total interior livable area: 2,344 sqft
Property
Parking
- Total spaces: 2
- Parking features: Garage, Garage Door Opener, Garage Faces Front
- Garage spaces: 2
Accessibility
- Accessibility features: None
Features
- Levels: Two
- Stories: 2
- Patio & porch: Covered, Patio, Rear Porch
- Exterior features: Private Yard, No Dock
- Pool features: None
- Spa features: None
- Fencing: None
- Has view: Yes
- View description: Neighborhood
- Waterfront features: None
- Body of water: None
Lot
- Size: 9,583 sqft
- Features: Back Yard, Front Yard, Landscaped, Level, Sprinklers In Front, Sprinklers In Rear
Details
- Additional structures: None
- Parcel number: 08034 000379
- Other equipment: None
- Horse amenities: None
Construction
Type & style
- Home type: SingleFamily
- Architectural style: Craftsman
- Property subtype: Single Family Residence, Residential
Materials
- Cement Siding, HardiPlank Type
- Foundation: Slab
- Roof: Composition
Condition
- Resale
- New construction: No
- Year built: 2018
Utilities & green energy
- Electric: 110 Volts
- Sewer: Public Sewer
- Water: Public
- Utilities for property: Cable Available, Electricity Available, Natural Gas Available, Water Available
Green energy
- Energy efficient items: None
- Energy generation: None
Community & neighborhood
Security
- Security features: Carbon Monoxide Detector(s), Fire Alarm, Security System Owned, Smoke Detector(s)
Community
- Community features: Clubhouse, Dog Park, Fitness Center, Gated, Homeowners Assoc, Lake, Marina, Pickleball, Pool, Sidewalks, Street Lights, Tennis Court(s)
Senior living
- Senior community: Yes
Location
- Region: Gainesville
- Subdivision: Cresswind At Lake Lanier
HOA & financial
HOA
- Has HOA: Yes
- HOA fee: $1,117 quarterly
- Services included: Maintenance Grounds, Security, Swim, Termite, Tennis, Trash
Other
Other facts
- Road surface type: Asphalt, Paved
Price history
| Date | Event | Price |
|---|---|---|
| 10/22/2024 | Sold | $569,000$243/sqft |
Source: | ||
| 10/5/2024 | Pending sale | $569,000$243/sqft |
Source: | ||
| 8/31/2024 | Price change | $569,000-1%$243/sqft |
Source: | ||
| 7/25/2024 | Listed for sale | $575,000+51.4%$245/sqft |
Source: | ||
| 6/28/2018 | Sold | $379,800$162/sqft |
Source: Public Record | ||
Public tax history
| Year | Property taxes | Tax assessment |
|---|---|---|
| 2024 | $6,713 +4.5% | $245,080 +5% |
| 2023 | $6,426 +24.8% | $233,320 +26.7% |
| 2022 | $5,147 +9.9% | $184,200 +12.3% |
Find assessor info on the county website
Neighborhood: 30504
Nearby schools
GreatSchools rating
- 7/10Mundy Mill AcademyGrades: PK-5Distance: 2.1 mi
- 4/10Gainesville Middle School WestGrades: 6-8Distance: 1.2 mi
- 4/10Gainesville High SchoolGrades: 9-12Distance: 3 mi
Schools provided by the listing agent
- Elementary: McEver
- Middle: West Hall
- High: West Hall
Source: FMLS GA. This data may not be complete. We recommend contacting the local school district to confirm school assignments for this home.
Get a cash offer in 3 minutes
Find out how much your home could sell for in as little as 3 minutes with a no-obligation cash offer.
Estimated market value
$574,900
Get a cash offer in 3 minutes
Find out how much your home could sell for in as little as 3 minutes with a no-obligation cash offer.
Estimated market value
$574,900

