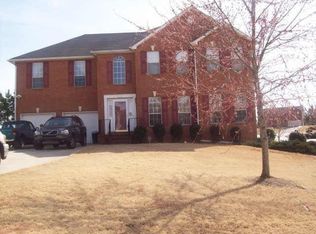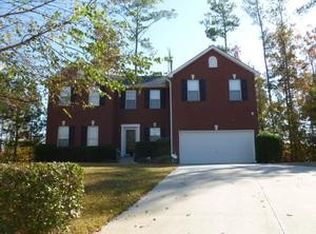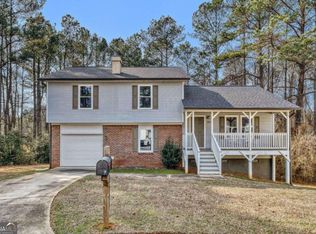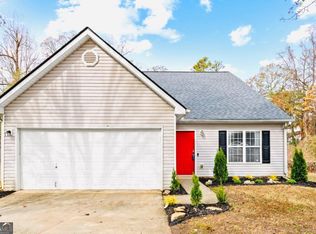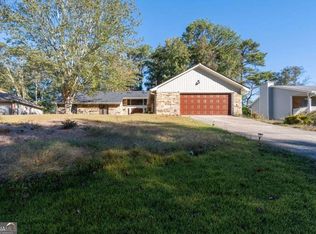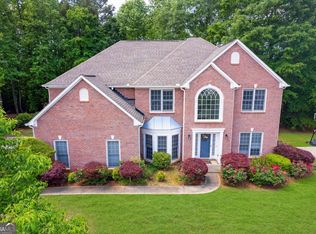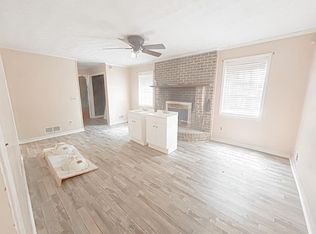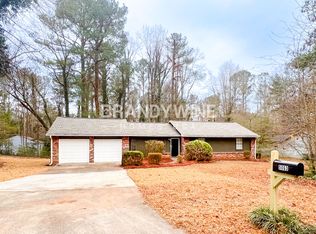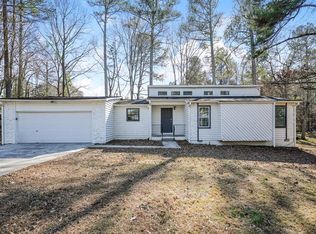Welcome home to 3710 Burling Ridge - a beautifully updated 4-bedroom, 3-bath brick front beauty with 2,772 sq ft of move-in-ready perfection in one of Lithonia's most sought-after neighborhoods. Step through the front door and feel instantly at home - soaring two-story foyer, rich hardwood floors, and abundant natural light welcome you in. The heart of this home is the stunning chef's kitchen that will make you actually want to cook. Soft gray cabinetry, gleaming granite counters, mosaic tile backsplash, stainless appliances, and breakfast bar flow effortlessly into the sunlit breakfast area. Open sight-lines to the fireside family room make entertaining a breeze. Retreat upstairs to the oversized primary suite you'll never want to leave - tray ceilings, a true sitting area, and a spa-like bath with dual vanities, soaking tub, separate shower, and a walk-in closet that dreams are made of. Three additional generous bedrooms, a full bath, and convenient upstairs laundry complete the second level. Love flexible space? This home delivers. A formal living room that doubles as the perfect home office, separate dining room for holiday gatherings, and bonus nooks throughout give you room to live exactly how you want. Outside, enjoy quiet mornings on the patio overlooking the private backyard - plenty of room for play-sets, pets, or summer BBQs. Recent upgrades include: * Fresh interior paint in today's most sought-after neutral palette * Hardwood floors throughout main living areas * Updated lighting & hardware * Granite & stainless kitchen renovation Just minutes to Stonecrest Mall, Arabia Mountain trails, I-20, top DeKalb schools, and every convenience. Homes this updated, this spacious, and this well-located don't hit the market often. Schedule your private tour today - 3710 Burling Ridge is ready to welcome its new owners home!
Active
$299,900
3710 Burling Rdg, Lithonia, GA 30038
4beds
2,772sqft
Est.:
Single Family Residence
Built in 2001
0.42 Acres Lot
$298,200 Zestimate®
$108/sqft
$-- HOA
What's special
Rich hardwood floorsAbundant natural lightSunlit breakfast areaBreakfast barSoaring two-story foyerWalk-in closetStainless appliances
- 57 days |
- 273 |
- 15 |
Zillow last checked: 8 hours ago
Listing updated: February 05, 2026 at 04:35am
Listed by:
Tyler M Ferrell 678-630-5310,
Real Estate Gurus Realty
Source: GAMLS,MLS#: 10656326
Tour with a local agent
Facts & features
Interior
Bedrooms & bathrooms
- Bedrooms: 4
- Bathrooms: 3
- Full bathrooms: 2
- 1/2 bathrooms: 1
Rooms
- Room types: Bonus Room, Family Room, Foyer
Heating
- Central
Cooling
- Central Air
Appliances
- Included: Convection Oven, Cooktop, Dishwasher, Disposal, Dryer, Microwave, Refrigerator, Stainless Steel Appliance(s), Washer
- Laundry: Upper Level
Features
- Double Vanity, High Ceilings, Soaking Tub, Entrance Foyer, Vaulted Ceiling(s), Walk-In Closet(s)
- Flooring: Hardwood, Tile
- Basement: None
- Number of fireplaces: 1
Interior area
- Total structure area: 2,772
- Total interior livable area: 2,772 sqft
- Finished area above ground: 2,772
- Finished area below ground: 0
Property
Parking
- Parking features: Attached
- Has attached garage: Yes
Features
- Levels: Two
- Stories: 2
Lot
- Size: 0.42 Acres
- Features: None
Details
- Parcel number: 16 014 06 021
Construction
Type & style
- Home type: SingleFamily
- Architectural style: Brick Front
- Property subtype: Single Family Residence
Materials
- Brick, Vinyl Siding
- Roof: Tile
Condition
- Resale
- New construction: No
- Year built: 2001
Utilities & green energy
- Sewer: Public Sewer
- Water: Public
- Utilities for property: Cable Available, Electricity Available, High Speed Internet, Natural Gas Available
Community & HOA
Community
- Features: None
- Subdivision: Burlington North
HOA
- Has HOA: Yes
- Services included: Maintenance Grounds
Location
- Region: Lithonia
Financial & listing details
- Price per square foot: $108/sqft
- Tax assessed value: $313,700
- Annual tax amount: $5,815
- Date on market: 12/11/2025
- Cumulative days on market: 13 days
- Listing agreement: Exclusive Right To Sell
- Electric utility on property: Yes
Estimated market value
$298,200
$283,000 - $313,000
$2,394/mo
Price history
Price history
| Date | Event | Price |
|---|---|---|
| 2/5/2026 | Listed for sale | $299,900$108/sqft |
Source: | ||
| 12/22/2025 | Pending sale | $299,900$108/sqft |
Source: | ||
| 12/11/2025 | Listed for sale | $299,9000%$108/sqft |
Source: | ||
| 12/8/2025 | Listing removed | $300,000$108/sqft |
Source: | ||
| 12/5/2025 | Listed for sale | $300,000$108/sqft |
Source: | ||
Public tax history
Public tax history
| Year | Property taxes | Tax assessment |
|---|---|---|
| 2025 | $6,124 +36.3% | $125,480 -4.2% |
| 2024 | $4,493 +23.4% | $131,000 +4.9% |
| 2023 | $3,641 -7.6% | $124,840 +6.3% |
Find assessor info on the county website
BuyAbility℠ payment
Est. payment
$1,780/mo
Principal & interest
$1430
Property taxes
$245
Home insurance
$105
Climate risks
Neighborhood: 30038
Nearby schools
GreatSchools rating
- 2/10Browns Mill Elementary SchoolGrades: PK-5Distance: 0.5 mi
- 4/10Salem Middle SchoolGrades: 6-8Distance: 1.1 mi
- 2/10Martin Luther King- Jr. High SchoolGrades: 9-12Distance: 0.8 mi
Schools provided by the listing agent
- Elementary: Browns Mill
- Middle: Salem
- High: Martin Luther King Jr
Source: GAMLS. This data may not be complete. We recommend contacting the local school district to confirm school assignments for this home.
Open to renting?
Browse rentals near this home.- Loading
- Loading
