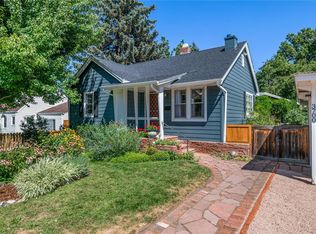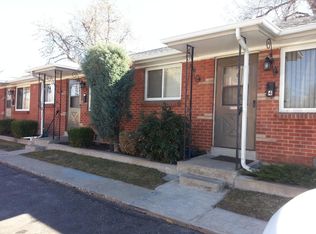Sold for $1,000,013
$1,000,013
3710 Benton St, Wheat Ridge, CO 80212
3beds
2,212sqft
Single Family Residence
Built in 1940
10,486 Square Feet Lot
$950,000 Zestimate®
$452/sqft
$2,901 Estimated rent
Home value
$950,000
$893,000 - $1.02M
$2,901/mo
Zestimate® history
Loading...
Owner options
Explore your selling options
What's special
Wheat Ridge STUNNER!! This is the one you have been waiting for. Beautiful, fully remodeled classic home with a gorgeous lot and more square footage than most in this area. One bedroom and full bath on main level along with a perfect remodeled kitchen, dining area, family room with gorgeous feature wall, laundry area, and additional flex space that is currently be used as an office. It would be easy to turn that flex space into a gorgeous primary bedroom. Go up the wood stairs with brand new runner to the light filled second floor with the current primary bedroom (clothing storage/armoire stays here), and additional bedroom with plenty of windows, plus another full bath. A short walk to the Wheat Ridge Library and Panorama Park, or a short drive to Tennyson. Newer windows. The backyard is a haven for relaxing, entertaining, or children's playtime with lots of grass and a wonderful new patio that is covered. There is also a one car detached garage back there currently being used for storage and a shed as well. Tons of available parking on the site, both in front and on the side of the home. Contact agent with questions and disclosures are available as well in attachments.
Zillow last checked: 8 hours ago
Listing updated: June 18, 2024 at 11:30am
Listed by:
Noelle McAdams 303-408-0704,
West and Main Homes
Bought with:
Non Member
Non Member
Source: Pikes Peak MLS,MLS#: 2621852
Facts & features
Interior
Bedrooms & bathrooms
- Bedrooms: 3
- Bathrooms: 2
- Full bathrooms: 2
Heating
- Forced Air
Cooling
- Central Air
Appliances
- Included: Dishwasher, Dryer, Oven, Refrigerator, Washer
- Laundry: Main Level
Features
- 9Ft + Ceilings, Beamed Ceilings, Great Room, Vaulted Ceiling(s), Breakfast Bar
- Flooring: Tile, Wood
- Windows: Window Coverings
- Has basement: No
- Has fireplace: Yes
- Fireplace features: Masonry
Interior area
- Total structure area: 2,212
- Total interior livable area: 2,212 sqft
- Finished area above ground: 2,212
- Finished area below ground: 0
Property
Parking
- Total spaces: 1
- Parking features: Detached, Garage Amenities (None), Gravel Driveway
- Garage spaces: 1
Accessibility
- Accessibility features: Stairs to front entrance
Features
- Levels: Two
- Stories: 2
- Patio & porch: Composite
- Has view: Yes
- View description: Mountain(s)
Lot
- Size: 10,486 sqft
- Features: See Remarks, Landscaped
Details
- Additional structures: Storage
- Parcel number: 3925102032
Construction
Type & style
- Home type: SingleFamily
- Property subtype: Single Family Residence
Materials
- Wood Siding
- Foundation: Slab
- Roof: Composite Shingle
Condition
- Existing Home
- New construction: No
- Year built: 1940
Utilities & green energy
- Water: Assoc/Distr
Community & neighborhood
Location
- Region: Wheat Ridge
Other
Other facts
- Listing terms: Cash,Conventional
Price history
| Date | Event | Price |
|---|---|---|
| 6/18/2024 | Sold | $1,000,013+8.1%$452/sqft |
Source: | ||
| 5/20/2024 | Pending sale | $924,900$418/sqft |
Source: | ||
| 5/16/2024 | Listed for sale | $924,900+31%$418/sqft |
Source: | ||
| 2/28/2019 | Sold | $706,000+1%$319/sqft |
Source: Public Record Report a problem | ||
| 2/28/2019 | Listed for sale | $699,000$316/sqft |
Source: HomeSmart Realty Group of Colorado #3672884 Report a problem | ||
Public tax history
| Year | Property taxes | Tax assessment |
|---|---|---|
| 2024 | $4,362 +28.5% | $49,890 |
| 2023 | $3,394 -1.4% | $49,890 +30.8% |
| 2022 | $3,442 +12.2% | $38,128 -2.8% |
Find assessor info on the county website
Neighborhood: 80212
Nearby schools
GreatSchools rating
- 5/10Stevens Elementary SchoolGrades: PK-5Distance: 1.1 mi
- 5/10Everitt Middle SchoolGrades: 6-8Distance: 2.8 mi
- 7/10Wheat Ridge High SchoolGrades: 9-12Distance: 2.6 mi
Schools provided by the listing agent
- District: Jefferson R-1
Source: Pikes Peak MLS. This data may not be complete. We recommend contacting the local school district to confirm school assignments for this home.
Get a cash offer in 3 minutes
Find out how much your home could sell for in as little as 3 minutes with a no-obligation cash offer.
Estimated market value$950,000
Get a cash offer in 3 minutes
Find out how much your home could sell for in as little as 3 minutes with a no-obligation cash offer.
Estimated market value
$950,000

