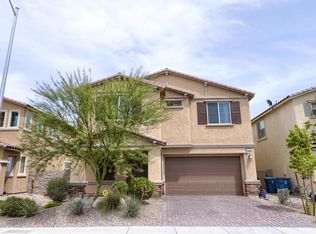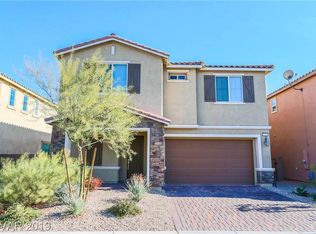Closed
$412,000
3710 Asia Rd, North Las Vegas, NV 89032
3beds
2,184sqft
Single Family Residence
Built in 2018
4,356 Square Feet Lot
$428,600 Zestimate®
$189/sqft
$2,095 Estimated rent
Home value
$428,600
$407,000 - $450,000
$2,095/mo
Zestimate® history
Loading...
Owner options
Explore your selling options
What's special
Beautiful 3 bedroom 3 full baths & bedroom downstairs. Home close to Aliante Casino and I215. Step into a wide entry way complimented with gorgeous decor and flooring, a light airy living room, continuing past a pony wall to the dinning area on the left. To the right is a huge gourmet kitchen including custom white cabinets, oversized island, granite countertops, recessed lights tons of counter space, complete with a pantry. off the kitchen is a full bathroom and a private oversize bedroom all of these amenities are on the first floor. Upstairs the oversize primary bedroom is separate from the other 2 bedrooms. The primary massive masters bedroom is separate from the other room and features 2 walk in closets LUXURIOUS primary bathroom dual sinks, separate tub & shower, & A SEPARATE VANITY AREA. The pool size backyard allows plenty of room for relaxing lounge chairs, outside eating area. Custom built in shelves in the garage new Hot Water Heater This house will not last long
Zillow last checked: 8 hours ago
Listing updated: July 26, 2024 at 02:38pm
Listed by:
Douglas R. Johnson BS.0144364 702-586-1616,
Compass Realty & Management
Bought with:
Greg J. Adamour, BS.0007319
HomeSmart Encore
Source: LVR,MLS#: 2498140 Originating MLS: Greater Las Vegas Association of Realtors Inc
Originating MLS: Greater Las Vegas Association of Realtors Inc
Facts & features
Interior
Bedrooms & bathrooms
- Bedrooms: 3
- Bathrooms: 3
- Full bathrooms: 3
Primary bedroom
- Description: Ceiling Fan,Ceiling Light,Upstairs,Walk-In Closet(s)
- Dimensions: 17x15
Bedroom 2
- Description: Ceiling Fan,Ceiling Light,Closet,Upstairs
- Dimensions: 14x11
Bedroom 3
- Description: Ceiling Fan,Ceiling Light,Closet,Downstairs,With Bath
- Dimensions: 10x10
Primary bathroom
- Description: Double Sink,Dual Flush Toilet,Make Up Table,Separate Shower,Separate Tub
Kitchen
- Description: Granite Countertops,Island,Lighting Recessed,Man Made Woodor Laminate Flooring,Pantry
Living room
- Description: Formal
- Dimensions: 21x13
Loft
- Dimensions: 17x11
Heating
- Central, Gas
Cooling
- Central Air, Electric
Appliances
- Included: Dryer, Disposal, Gas Range, Microwave, Refrigerator, Water Softener Owned, Water Purifier, Washer
- Laundry: Gas Dryer Hookup, Upper Level
Features
- Flooring: Carpet, Laminate
- Windows: Blinds, Double Pane Windows, Low-Emissivity Windows
- Has fireplace: No
Interior area
- Total structure area: 2,184
- Total interior livable area: 2,184 sqft
Property
Parking
- Total spaces: 2
- Parking features: Attached, Garage, Garage Door Opener, Inside Entrance, Shelves
- Attached garage spaces: 2
Features
- Stories: 2
- Exterior features: Private Yard, Sprinkler/Irrigation
- Fencing: Block,Back Yard
Lot
- Size: 4,356 sqft
- Features: Drip Irrigation/Bubblers, Desert Landscaping, Landscaped, < 1/4 Acre
Details
- Parcel number: 13907615012
- Zoning description: Single Family
- Horse amenities: None
Construction
Type & style
- Home type: SingleFamily
- Architectural style: Two Story
- Property subtype: Single Family Residence
- Attached to another structure: Yes
Materials
- Roof: Tile
Condition
- Excellent,Resale
- Year built: 2018
Utilities & green energy
- Electric: Photovoltaics None
- Sewer: Public Sewer
- Water: Public
- Utilities for property: Underground Utilities
Green energy
- Energy efficient items: Windows
Community & neighborhood
Security
- Security features: Security System Owned
Location
- Region: North Las Vegas
- Subdivision: Laredo At Davyn Ridge
HOA & financial
HOA
- Has HOA: Yes
- Amenities included: Dog Park, Park
- Services included: None
- Association name: Davyn Ridge
- Association phone: 702-515-2042
- Second HOA fee: $48 monthly
Other
Other facts
- Listing agreement: Exclusive Right To Sell
- Listing terms: Cash,FHA,VA Loan
Price history
| Date | Event | Price |
|---|---|---|
| 7/7/2023 | Sold | $412,000+3%$189/sqft |
Source: | ||
| 5/28/2023 | Pending sale | $400,000$183/sqft |
Source: | ||
| 5/24/2023 | Listed for sale | $400,000$183/sqft |
Source: | ||
| 5/23/2023 | Listing removed | -- |
Source: | ||
| 5/19/2023 | Pending sale | $400,000$183/sqft |
Source: | ||
Public tax history
| Year | Property taxes | Tax assessment |
|---|---|---|
| 2025 | $3,683 -24.2% | $143,481 -2.9% |
| 2024 | $4,862 -12.9% | $147,767 +25.8% |
| 2023 | $5,580 +58.3% | $117,474 +11.4% |
Find assessor info on the county website
Neighborhood: Davyn Ridge
Nearby schools
GreatSchools rating
- 3/10Lucile Bruner Elementary SchoolGrades: PK-5Distance: 0.8 mi
- 4/10Theron L. Swainston Middle SchoolGrades: 6-8Distance: 0.6 mi
- 2/10Cheyenne High SchoolGrades: 9-12Distance: 0.9 mi
Schools provided by the listing agent
- Elementary: Bruner, Lucille S.,Bruner, Lucille S.
- Middle: Swainston Theron
- High: Cheyenne
Source: LVR. This data may not be complete. We recommend contacting the local school district to confirm school assignments for this home.
Get a cash offer in 3 minutes
Find out how much your home could sell for in as little as 3 minutes with a no-obligation cash offer.
Estimated market value
$428,600

