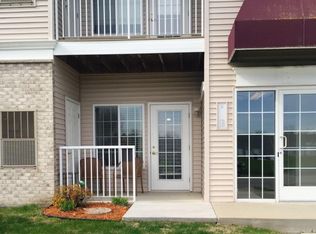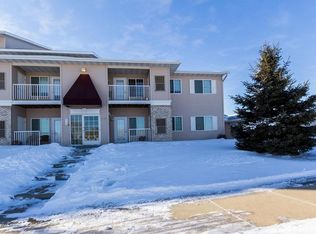Closed
$193,500
3710 9th St NW Unit C, Rochester, MN 55901
2beds
884sqft
Low Rise
Built in 2001
-- sqft lot
$196,000 Zestimate®
$219/sqft
$1,343 Estimated rent
Home value
$196,000
$180,000 - $214,000
$1,343/mo
Zestimate® history
Loading...
Owner options
Explore your selling options
What's special
Completely refreshed second floor condo. Lofted great-room ceilings and a second level! New flooring, carpet, quartz countertops, kitchen appliances, door hardware, finish plumbing, paint and more. Two large bedrooms and an updated bathroom. In-unit laundry. Detached one-car garage with opener and plenty of additional parking on-site.
Zillow last checked: 8 hours ago
Listing updated: December 12, 2025 at 11:30am
Listed by:
Victor Peterson 612-670-0648,
RE/MAX Results - Nisswa
Bought with:
Samir Nukic
Keller Williams Premier Realty
Source: NorthstarMLS as distributed by MLS GRID,MLS#: 6685048
Facts & features
Interior
Bedrooms & bathrooms
- Bedrooms: 2
- Bathrooms: 1
- Full bathrooms: 1
Bedroom
- Level: Main
- Area: 198 Square Feet
- Dimensions: 18x11
Bedroom 2
- Level: Upper
- Area: 198 Square Feet
- Dimensions: 18x11
Bathroom
- Level: Main
- Area: 40 Square Feet
- Dimensions: 8x5
Kitchen
- Level: Main
- Area: 168 Square Feet
- Dimensions: 14x12
Laundry
- Level: Main
- Area: 72 Square Feet
- Dimensions: 9x8
Living room
- Level: Main
- Area: 238 Square Feet
- Dimensions: 14x17
Loft
- Level: Upper
- Area: 70 Square Feet
- Dimensions: 14x5
Walk in closet
- Level: Upper
- Area: 100 Square Feet
- Dimensions: 10x10
Heating
- Forced Air
Cooling
- Central Air
Features
- Basement: None
- Has fireplace: No
Interior area
- Total structure area: 884
- Total interior livable area: 884 sqft
- Finished area above ground: 884
- Finished area below ground: 0
Property
Parking
- Total spaces: 1
- Parking features: Garage
- Garage spaces: 1
Accessibility
- Accessibility features: Accessible Elevator Installed
Features
- Levels: Multi/Split
Lot
- Size: 871.20 sqft
Details
- Foundation area: 1210
- Parcel number: 743211067133
- Zoning description: Residential-Single Family
Construction
Type & style
- Home type: Condo
- Property subtype: Low Rise
- Attached to another structure: Yes
Materials
- Block, Frame
Condition
- New construction: No
- Year built: 2001
Utilities & green energy
- Gas: Electric
- Sewer: City Sewer/Connected
- Water: City Water/Connected
Community & neighborhood
Location
- Region: Rochester
- Subdivision: Wedgewood Point Cnd 02 Sup Cic187
HOA & financial
HOA
- Has HOA: Yes
- HOA fee: $260 monthly
- Services included: Lawn Care, Snow Removal
- Association name: Matik MGMT
- Association phone: 507-216-0064
Price history
| Date | Event | Price |
|---|---|---|
| 5/16/2025 | Sold | $193,500-2.2%$219/sqft |
Source: | ||
| 5/8/2025 | Pending sale | $197,900$224/sqft |
Source: | ||
| 4/7/2025 | Price change | $197,900-3.4%$224/sqft |
Source: | ||
| 3/15/2025 | Listed for sale | $204,900+68.6%$232/sqft |
Source: | ||
| 8/16/2005 | Sold | $121,500$137/sqft |
Source: Public Record Report a problem | ||
Public tax history
| Year | Property taxes | Tax assessment |
|---|---|---|
| 2024 | $2,120 | $124,500 -24.7% |
| 2023 | -- | $165,400 +4.8% |
| 2022 | $1,778 +25.4% | $157,800 +25.2% |
Find assessor info on the county website
Neighborhood: Manor Park
Nearby schools
GreatSchools rating
- 6/10Bishop Elementary SchoolGrades: PK-5Distance: 0.5 mi
- 5/10John Marshall Senior High SchoolGrades: 8-12Distance: 1.9 mi
- 5/10John Adams Middle SchoolGrades: 6-8Distance: 2.4 mi
Schools provided by the listing agent
- Elementary: Harriet Bishop
- Middle: John Adams
- High: John Marshall
Source: NorthstarMLS as distributed by MLS GRID. This data may not be complete. We recommend contacting the local school district to confirm school assignments for this home.
Get a cash offer in 3 minutes
Find out how much your home could sell for in as little as 3 minutes with a no-obligation cash offer.
Estimated market value
$196,000

