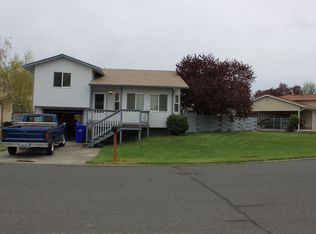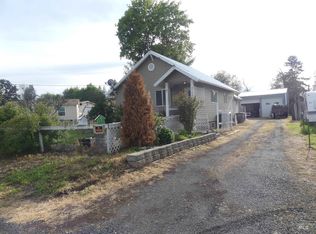Sold
Price Unknown
3710 18th St, Lewiston, ID 83501
4beds
2baths
1,785sqft
Single Family Residence, Manufactured Home
Built in 1999
0.31 Acres Lot
$421,000 Zestimate®
$--/sqft
$2,063 Estimated rent
Home value
$421,000
Estimated sales range
Not available
$2,063/mo
Zestimate® history
Loading...
Owner options
Explore your selling options
What's special
This home has it all! Welcome to 3710 18th St located in the east-orchards on a generous sized lot. This single-level home offers 4-bedrooms, 2-bathrooms AND 2-shops!!! Shop #1 is 24x24. Shop #2 is 32x24, with an attached carport with 220v. Shop #2 has power, heat and AC. A brand new paved driveway leads to the house, both shops, and covered car port. Conveniently this home offers new central air, and new tankless water heater. It also has a newer roof, and siding on the house as well. This well-kept home has plenty of living space, and has all the room for all your toys. Attached to the house is covered back patio coming off the dining room which is perfect for entertaining. The back yard is completely fenced, so bring your animals!
Zillow last checked: 8 hours ago
Listing updated: May 28, 2025 at 01:48pm
Listed by:
Joseph Lines 909-725-6519,
exp Realty, LLC
Bought with:
Kyle Bean
Real Broker LLC
Source: IMLS,MLS#: 98938748
Facts & features
Interior
Bedrooms & bathrooms
- Bedrooms: 4
- Bathrooms: 2
- Main level bathrooms: 2
- Main level bedrooms: 4
Primary bedroom
- Level: Main
Bedroom 2
- Level: Main
Bedroom 3
- Level: Main
Bedroom 4
- Level: Main
Heating
- Heated, Forced Air
Cooling
- Central Air
Appliances
- Included: Tankless Water Heater, Dishwasher, Disposal, Microwave, Oven/Range Built-In, Refrigerator, Washer, Dryer
Features
- Workbench, Bath-Master, Bed-Master Main Level, Family Room, Double Vanity, Pantry, Number of Baths Main Level: 2
- Flooring: Concrete, Carpet
- Has basement: No
- Has fireplace: No
Interior area
- Total structure area: 1,785
- Total interior livable area: 1,785 sqft
- Finished area above ground: 1,782
- Finished area below ground: 0
Property
Parking
- Total spaces: 6
- Parking features: Garage Door Access, RV/Boat, Detached, Carport, RV Access/Parking
- Garage spaces: 4
- Carport spaces: 2
- Covered spaces: 6
Features
- Levels: One
- Patio & porch: Covered Patio/Deck
- Fencing: Wood
Lot
- Size: 0.31 Acres
- Dimensions: 149 x 91
- Features: 10000 SF - .49 AC, Manual Sprinkler System
Details
- Additional structures: Shop
- Parcel number: 2
- Other equipment: Air Filtration System
Construction
Type & style
- Home type: MobileManufactured
- Property subtype: Single Family Residence, Manufactured Home
Materials
- Insulation, Wood Siding
- Foundation: Crawl Space
- Roof: Composition
Condition
- Year built: 1999
Utilities & green energy
- Electric: 220 Volts
- Water: Public
- Utilities for property: Sewer Connected, Cable Connected
Community & neighborhood
Location
- Region: Lewiston
Other
Other facts
- Listing terms: Consider All
- Ownership: Fee Simple
- Road surface type: Paved
Price history
Price history is unavailable.
Public tax history
| Year | Property taxes | Tax assessment |
|---|---|---|
| 2025 | $4,370 +8.1% | $425,299 +4.2% |
| 2024 | $4,044 +4.1% | $408,272 +8% |
| 2023 | $3,884 +40.8% | $378,193 +8.2% |
Find assessor info on the county website
Neighborhood: 83501
Nearby schools
GreatSchools rating
- 8/10Camelot Elementary SchoolGrades: K-5Distance: 0.5 mi
- 7/10Sacajawea Junior High SchoolGrades: 6-8Distance: 1.6 mi
- 5/10Lewiston Senior High SchoolGrades: 9-12Distance: 2.2 mi
Schools provided by the listing agent
- Elementary: Camelot
- Middle: Sacajawea
- High: Lewiston
- District: Lewiston Independent School District #1
Source: IMLS. This data may not be complete. We recommend contacting the local school district to confirm school assignments for this home.

