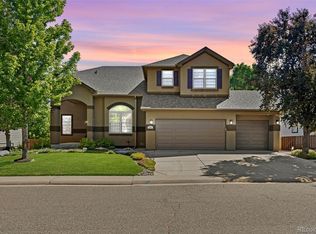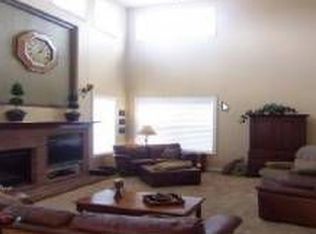Sold for $1,200,000
$1,200,000
371 Winterthur Way, Highlands Ranch, CO 80129
6beds
4,520sqft
Single Family Residence
Built in 1999
8,973 Square Feet Lot
$1,189,200 Zestimate®
$265/sqft
$5,009 Estimated rent
Home value
$1,189,200
$1.13M - $1.26M
$5,009/mo
Zestimate® history
Loading...
Owner options
Explore your selling options
What's special
What would you dream of finding in your new home? It would be thoroughly remodeled and have the distinctive look and feel of a modern farmhouse and would back to a green belt. Check. It would have a great room with high ceilings, 9 inch laminate COREtec flooring, a gas fireplace with new tile surround and a kitchen updated to impress with stainless steel appliances, quartz counters and a butler’s pantry. Check. It would offer plenty of versatility with 6 bedrooms and 5 bathrooms including a standalone soaking tub in the primary suite and a main floor bedroom that does double duty as an office. Check and check. It would have fresh paint outside and inside (main and upper levels), newer carpet in the upper bedrooms, large closets, new Anderson windows (front of house), a formal dining room and living room, a large finished basement with a wet bar and gas fireplace, a spacious low maintenance deck. You get the idea; this fabulous remodel checks all the boxes. And yet there’s more than you can dream of. It has a 4 car garage (one bay is a tandem), newer furnace and A/C (2022), Elfa shelving system in the primary bedroom walk-in closet, updated bathrooms, main floor laundry (Samsung washer and dryer included), new lighting, back yard with privacy from neighbors and more. Conveniently located in the Indigo Hills neighborhood of Highlands Ranch, it’s minutes from restaurants, shopping, healthcare, great schools and easy highway access. Don’t wait! A dream home like this doesn’t come along very often.
Zillow last checked: 8 hours ago
Listing updated: October 01, 2024 at 11:05am
Listed by:
Susan Konsella 720-560-9263,
Premier Choice Realty, LLC,
Steve Konsella 303-477-3343,
Premier Choice Realty, LLC
Bought with:
Amy Berglund, 100026445
Milehimodern
Source: REcolorado,MLS#: 6874250
Facts & features
Interior
Bedrooms & bathrooms
- Bedrooms: 6
- Bathrooms: 5
- Full bathrooms: 3
- 3/4 bathrooms: 1
- 1/2 bathrooms: 1
- Main level bathrooms: 1
- Main level bedrooms: 1
Primary bedroom
- Description: Vaulted Ceilings
- Level: Upper
Bedroom
- Description: Doubles As An Office With Built-In Shelving
- Level: Main
Bedroom
- Description: Large Bedroom With En Suite Bathroom
- Level: Upper
Bedroom
- Level: Upper
Bedroom
- Level: Upper
Bedroom
- Level: Basement
Primary bathroom
- Description: Soaking Tub, Dual Vanities
- Level: Upper
Bathroom
- Level: Main
Bathroom
- Description: En Suite
- Level: Upper
Bathroom
- Description: Shared By 2 Bedrooms. Dual Sinks
- Level: Upper
Bathroom
- Level: Basement
Dining room
- Level: Main
Family room
- Description: Nice Wet Bar With Bar Fridge. Double Sided Fireplace
- Level: Basement
Great room
- Level: Main
Kitchen
- Level: Main
Laundry
- Description: Utility Sink And Nice Built In Cabinets To Help You Stay Organized
- Level: Main
Living room
- Level: Main
Office
- Description: Or Could Be Used As A Main Floor Bedroom
- Level: Main
Heating
- Forced Air
Cooling
- Central Air
Appliances
- Included: Bar Fridge, Cooktop, Dishwasher, Disposal, Dryer, Gas Water Heater, Humidifier, Microwave, Oven, Range Hood, Refrigerator, Washer
Features
- Ceiling Fan(s), Eat-in Kitchen, Entrance Foyer, Five Piece Bath, Granite Counters, High Ceilings, High Speed Internet, Open Floorplan, Pantry, Primary Suite, Quartz Counters, Radon Mitigation System, Smoke Free, Vaulted Ceiling(s), Walk-In Closet(s), Wet Bar
- Flooring: Carpet, Laminate, Tile
- Windows: Double Pane Windows, Window Coverings
- Basement: Finished,Partial,Sump Pump
- Number of fireplaces: 2
- Fireplace features: Basement, Family Room, Gas
Interior area
- Total structure area: 4,520
- Total interior livable area: 4,520 sqft
- Finished area above ground: 3,260
- Finished area below ground: 1,161
Property
Parking
- Total spaces: 4
- Parking features: Concrete, Insulated Garage, Tandem
- Attached garage spaces: 4
Features
- Levels: Two
- Stories: 2
- Patio & porch: Deck
- Exterior features: Private Yard
- Fencing: Partial
Lot
- Size: 8,973 sqft
- Features: Landscaped, Level, Open Space, Sprinklers In Front, Sprinklers In Rear
Details
- Parcel number: R0399262
- Zoning: PDU
- Special conditions: Standard
Construction
Type & style
- Home type: SingleFamily
- Architectural style: Traditional
- Property subtype: Single Family Residence
Materials
- Brick, Wood Siding
- Foundation: Slab
- Roof: Composition
Condition
- Updated/Remodeled
- Year built: 1999
Utilities & green energy
- Electric: 220 Volts
- Sewer: Public Sewer
- Water: Public
- Utilities for property: Cable Available, Electricity Connected, Internet Access (Wired), Natural Gas Connected
Community & neighborhood
Security
- Security features: Carbon Monoxide Detector(s), Radon Detector, Smoke Detector(s), Video Doorbell
Location
- Region: Highlands Ranch
- Subdivision: Indigo Hills
HOA & financial
HOA
- Has HOA: Yes
- HOA fee: $168 quarterly
- Amenities included: Fitness Center, Playground, Pool, Tennis Court(s), Trail(s)
- Services included: Maintenance Grounds
- Association name: Highlands Ranch Community Association
- Association phone: 303-471-8958
- Second HOA fee: $196 semi-annually
- Second association name: Avenue 1 Properties
- Second association phone: 303-804-9800
Other
Other facts
- Listing terms: 1031 Exchange,Cash,Conventional,FHA,VA Loan
- Ownership: Individual
- Road surface type: Paved
Price history
| Date | Event | Price |
|---|---|---|
| 6/12/2024 | Sold | $1,200,000$265/sqft |
Source: | ||
| 5/30/2024 | Pending sale | $1,200,000$265/sqft |
Source: | ||
| 5/29/2024 | Listed for sale | $1,200,000+11.6%$265/sqft |
Source: | ||
| 11/28/2022 | Sold | $1,075,000+76.2%$238/sqft |
Source: Public Record Report a problem | ||
| 11/3/2015 | Sold | $610,000$135/sqft |
Source: Public Record Report a problem | ||
Public tax history
| Year | Property taxes | Tax assessment |
|---|---|---|
| 2025 | $6,346 +0.2% | $69,070 -2.7% |
| 2024 | $6,334 +33.9% | $71,020 -1% |
| 2023 | $4,731 -3.9% | $71,710 +38.5% |
Find assessor info on the county website
Neighborhood: 80129
Nearby schools
GreatSchools rating
- 8/10Saddle Ranch Elementary SchoolGrades: PK-6Distance: 0.2 mi
- 6/10Ranch View Middle SchoolGrades: 7-8Distance: 0.9 mi
- 9/10Thunderridge High SchoolGrades: 9-12Distance: 0.8 mi
Schools provided by the listing agent
- Elementary: Saddle Ranch
- Middle: Ranch View
- High: Thunderridge
- District: Douglas RE-1
Source: REcolorado. This data may not be complete. We recommend contacting the local school district to confirm school assignments for this home.
Get a cash offer in 3 minutes
Find out how much your home could sell for in as little as 3 minutes with a no-obligation cash offer.
Estimated market value
$1,189,200

