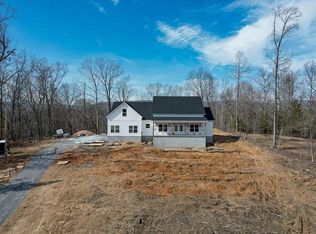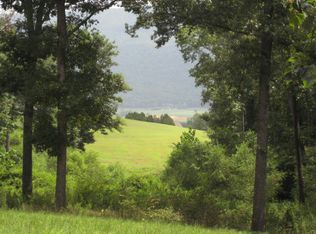An outstanding custom built home with scenic mountain views and nearly 5 acres awaits you. Enter through double glass paned doors into foyer with a large separate dining room to your right and a spacious home office to your left. As you continue down the hall you will enter a true great room with cathedral ceilings and a stone fireplace. This is open to the beautiful kitchen with gorgeous granite counters,butcher block island and stainless steel appliances, as well as a built-in wine cooler,large butlers pantry and breakfast nook. Truly an entertainers dream kitchen! French doors in great room lead to a large deck where the scenic mountain view is the main attraction. A large master bedroom on the main floor features a specialty ceiling and large windows for appreciating that mountain view The private master bath features a double vanity, separate tiled shower and a jetted tub for relaxing away the stress of the day. The huge walk-in closet provides plenty of storage for clothing and shoes. The staircase in the foyer leads you to the 2nd floor where you can view the great room from above and offers a seating area or computer nook. 3 large bedrooms and an additional full bath provide plenty of space for family and friends to visit. Walk out attic space provides for all your storage needs, while a 3-car garage has space for your vehicles and the basement area offers room for a work-shop, utility garage entrance and more storage options. From the hardwood floors, specialty ceilings, high-end finishes to the central vacuum system, this home has so much to offer. Schedule your private showing today!
This property is off market, which means it's not currently listed for sale or rent on Zillow. This may be different from what's available on other websites or public sources.

