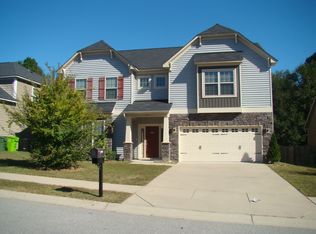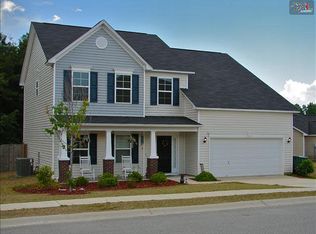OPEN HOUSE SAT. 7/25/2020 FROM 2PM - 4PM. This beautiful home has 4 bedrooms, 2 full baths, 1 half bath and finished bonus room. All the bedrooms are up. Dark kitchens cabinets, with granite counter tops, tile back splash, stainless steel appliances and the refrigerator and washer and dryer are included. Extra large master, with large his and her closets, private master bath with dual vanities, corner tub, separate shower and private water closet. The other bedrooms are good size, have ceiling fans, walk in closets and share a full bath. Gleaming laminate floors, 2 car garage attached. Fenced back yard, full gutters and the entire house is hard wired with Cat 7A shielded Ethernet so every room has a port to plug in your smart TV. Don't miss out on this great home!
This property is off market, which means it's not currently listed for sale or rent on Zillow. This may be different from what's available on other websites or public sources.

