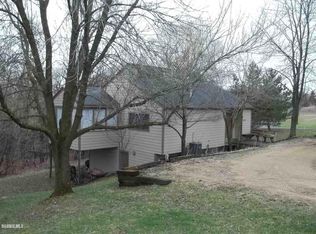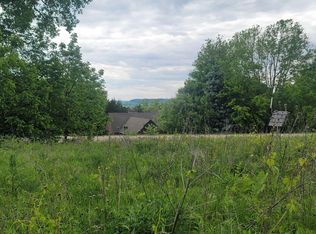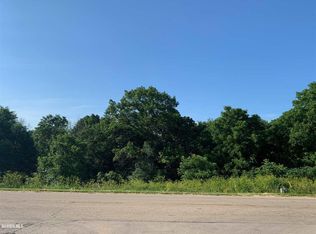Rustic elegance best describes the interior and exterior of this 4 bed/ 4.5 bath home situated on private wooded lot. A welcoming covered front porch invites you to come and sit awhile before opening the custom crafted front door which leads into a generous great room featuring: floor-to-ceiling stone wood burning fireplace, lofted beamed knotty-pine wood clad ceilings and six-panel doors all which give the home a warm and cozy feeling. The home also offers wainscoting, ceramic tile in the kitchen, dining area, all baths and the entryway. The kitchen has stainless steel appliances, gas range, large pantry, a convenient island for quick meals and is open to the dining area. The main level master bedroom has vaulted ceilings and a private bath with separate shower. The open staircase leads to the walkout lower level with a spacious family room and 3 guest bedrooms each with their own adjoin private baths. For outdoor entertaining the home offers a fire-pit area and a screen porch with access to the main level deck. The furnishings (with a few exclusions) can be purchased at time of closing on a separate bill of sale. (js48)
This property is off market, which means it's not currently listed for sale or rent on Zillow. This may be different from what's available on other websites or public sources.


