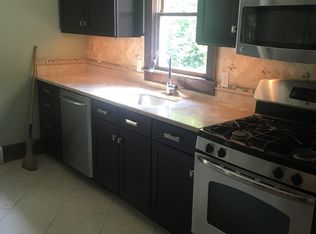Charming farm house backs to farm land. Enjoy the great outdoors! Steps to hiking trails, Neighborhood House w/outdoor & indoor concerts. Historic downtown restaurants & shops. AWARD WINNING SCHOOLS! 2 Story home, covered entry porch. Original double door entry. Original pine flooring in spacious living rm, dining/fam rm with fireplace. Open kitchen to dining area with original pain windows overlooking the yard. 1st floor full bath/laundry rm. 2nd floor offers full bath & four spacious bedrooms all with pine flooring & original windows. Outdoor patio off county kitchen for casual dining. Sprawling level lawn for outdoor entertainment offers privacy and backs to farmland. Bring your ideas to the 2 story barn or use as a garage with a walk-up loft area (TLC). Desirable awarding winning schools & attractions.
This property is off market, which means it's not currently listed for sale or rent on Zillow. This may be different from what's available on other websites or public sources.
