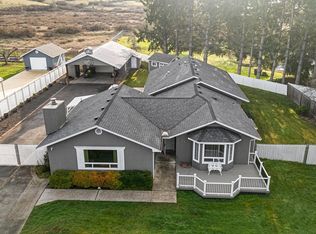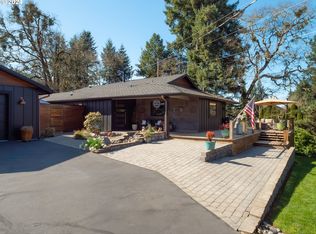Located minutes from Glide on one beautiful acre. This home and property are as neat as a pin. Enjoy the covered front porch or the large back deck. There are sidewalks all the way around the house. There is room for RV parking, a large fenced back yard with raised beds and a shop. The cozy one level home has vaulted ceilings and beautiful views from every window.
This property is off market, which means it's not currently listed for sale or rent on Zillow. This may be different from what's available on other websites or public sources.

