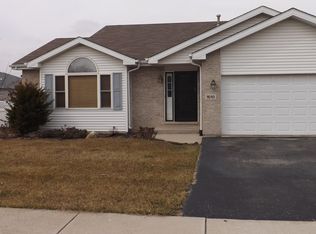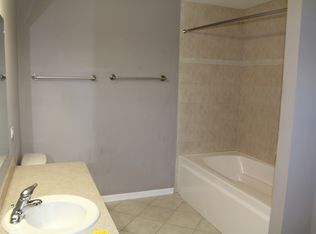Closed
$357,000
371 Tramore Ave, Beecher, IL 60401
5beds
2,445sqft
Single Family Residence
Built in 2014
0.26 Acres Lot
$374,400 Zestimate®
$146/sqft
$3,167 Estimated rent
Home value
$374,400
$341,000 - $408,000
$3,167/mo
Zestimate® history
Loading...
Owner options
Explore your selling options
What's special
Welcome to this maintenance free dream home! This 5 bedroom 3.5 bath home is move in ready! As you enter this clean and well-kept home, the staircase leads you to the 2nd floor with 4 bedrooms and 2 full bathrooms. Featuring a loft area that over sees the front foyer. On the main level, you are greeted with a cozy living room equipped with an electric fireplace that has hidden storage. The open floor plan leads you into the dine-in kitchen with stainless-steel appliances. Large windows offering plenty of natural light. Conveniently located on the first floor, a half bath and the utility room that offers plenty of space awaiting your personal touch. The spacious, fully finished basement is equipped with a bar, bedroom and full bathroom. This large corner lot brings you a beautiful fully fenced in backyard with a playset that stays. Step onto the concrete patio with a hot tub and outdoor woodburning fireplace perfect for entertaining. Don't miss the opportunity to make this move in ready home your own!
Zillow last checked: 8 hours ago
Listing updated: August 05, 2024 at 01:16pm
Listing courtesy of:
Catherine Gonzalez 708-668-3282,
Village Realty, Inc.
Bought with:
Nick Oosting
Listing Leaders Northwest
Source: MRED as distributed by MLS GRID,MLS#: 12090465
Facts & features
Interior
Bedrooms & bathrooms
- Bedrooms: 5
- Bathrooms: 4
- Full bathrooms: 3
- 1/2 bathrooms: 1
Primary bedroom
- Features: Bathroom (Full)
- Level: Second
- Area: 270 Square Feet
- Dimensions: 15X18
Bedroom 2
- Level: Second
- Area: 170 Square Feet
- Dimensions: 17X10
Bedroom 3
- Level: Second
- Area: 130 Square Feet
- Dimensions: 13X10
Bedroom 4
- Level: Second
- Area: 120 Square Feet
- Dimensions: 10X12
Bedroom 5
- Level: Basement
- Area: 120 Square Feet
- Dimensions: 12X10
Breakfast room
- Level: Main
- Area: 144 Square Feet
- Dimensions: 12X12
Family room
- Level: Main
- Area: 276 Square Feet
- Dimensions: 12X23
Kitchen
- Level: Main
- Area: 144 Square Feet
- Dimensions: 12X12
Laundry
- Level: Main
- Area: 60 Square Feet
- Dimensions: 10X6
Living room
- Level: Main
- Area: 238 Square Feet
- Dimensions: 14X17
Heating
- Natural Gas
Cooling
- Central Air
Appliances
- Laundry: Main Level, Gas Dryer Hookup
Features
- Dry Bar, Walk-In Closet(s)
- Flooring: Laminate
- Windows: Screens
- Basement: Finished,Rec/Family Area,Sleeping Area,Storage Space,Full
- Attic: Unfinished
Interior area
- Total structure area: 0
- Total interior livable area: 2,445 sqft
Property
Parking
- Total spaces: 2
- Parking features: On Site, Garage Owned, Attached, Garage
- Attached garage spaces: 2
Accessibility
- Accessibility features: No Disability Access
Features
- Stories: 2
- Patio & porch: Patio
- Exterior features: Other
- Has spa: Yes
- Spa features: Outdoor Hot Tub
Lot
- Size: 0.26 Acres
- Dimensions: 95X120
Details
- Parcel number: 2222094130190000
- Special conditions: None
Construction
Type & style
- Home type: SingleFamily
- Architectural style: Contemporary
- Property subtype: Single Family Residence
Materials
- Vinyl Siding, Brick
- Foundation: Concrete Perimeter
- Roof: Asphalt
Condition
- New construction: No
- Year built: 2014
Utilities & green energy
- Sewer: Public Sewer
- Water: Public
Community & neighborhood
Community
- Community features: Park, Lake, Curbs, Sidewalks, Street Lights, Street Paved
Location
- Region: Beecher
Other
Other facts
- Listing terms: Conventional
- Ownership: Fee Simple
Price history
| Date | Event | Price |
|---|---|---|
| 8/5/2024 | Sold | $357,000-7.3%$146/sqft |
Source: | ||
| 8/2/2024 | Pending sale | $385,000$157/sqft |
Source: | ||
| 7/6/2024 | Contingent | $385,000$157/sqft |
Source: | ||
| 6/25/2024 | Listed for sale | $385,000+86.4%$157/sqft |
Source: | ||
| 6/13/2014 | Sold | $206,500$84/sqft |
Source: | ||
Public tax history
| Year | Property taxes | Tax assessment |
|---|---|---|
| 2023 | $8,551 +14% | $102,440 +9% |
| 2022 | $7,497 -4.3% | $93,948 +7.9% |
| 2021 | $7,831 +3% | $87,069 +7.7% |
Find assessor info on the county website
Neighborhood: 60401
Nearby schools
GreatSchools rating
- 9/10Beecher Elementary SchoolGrades: PK-5Distance: 1.3 mi
- 7/10Beecher Junior High SchoolGrades: 6-8Distance: 0.6 mi
- 6/10Beecher High SchoolGrades: 9-12Distance: 1.1 mi
Schools provided by the listing agent
- District: 200U
Source: MRED as distributed by MLS GRID. This data may not be complete. We recommend contacting the local school district to confirm school assignments for this home.

Get pre-qualified for a loan
At Zillow Home Loans, we can pre-qualify you in as little as 5 minutes with no impact to your credit score.An equal housing lender. NMLS #10287.
Sell for more on Zillow
Get a free Zillow Showcase℠ listing and you could sell for .
$374,400
2% more+ $7,488
With Zillow Showcase(estimated)
$381,888
