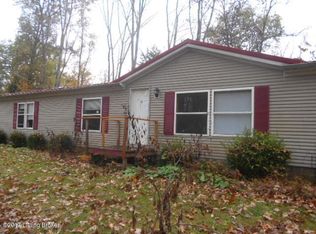If you are looking for a great home, look no further. This wonderful property consists of 6 acres, a horse barn, a 2-car detached garage, and an above ground pool. The home features 3 bedrooms, 2.5 baths, 2 laundry rooms, 2 eat-in kitchens, 2 great rooms, and a family room. There was an addition added onto the home in 2015 which included an extra kitchen, great room, laundry, and full bath. The addition has a separate entrance and parking.Both kitchens feature oak cabinets and the appliances will remain with the home. One of the great rooms features a wood burning stove for cozy winter nights. Both great rooms also feature hardwood floors as well. This home and property are a must see because there is so much to offer! A 1 yr warranty is also being offered.
This property is off market, which means it's not currently listed for sale or rent on Zillow. This may be different from what's available on other websites or public sources.
