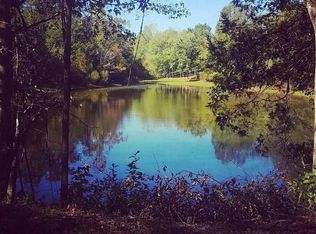Sold for $648,000 on 08/21/25
$648,000
371 Store Rd, Easley, SC 29640
3beds
2,340sqft
Farm, Single Family Residence
Built in 1859
3.8 Acres Lot
$644,600 Zestimate®
$277/sqft
$2,125 Estimated rent
Home value
$644,600
$554,000 - $748,000
$2,125/mo
Zestimate® history
Loading...
Owner options
Explore your selling options
What's special
Welcome to 371 Store Road, Easley, SC! Priced $50,000 BELOW recent appraisal!
Built in 1859 and fully updated, this charming farmhouse offers historic character with modern conveniences on over 3 acres, just minutes from Easley, Clemson, and Greenville. Recent updates include: new metal roofs (2024), new HVAC (2024), whole-home generator (2024), tankless water heater, owned solar panels, and new low-E tilt-out windows with lifetime replacement warranty.
Interior features 3 bedrooms and 2 full baths, including a main-level primary suite with fireplace, walk-in tiled shower, walk-in closet, and updated vanity. Living room features a second gas log fireplace. The fully renovated kitchen boasts granite countertops, custom cabinets, island, gas range, dual sinks, vented hood, and walk-in pantry. Spacious eat-in area opens to grilling and firepit patio. The sunken den includes a third fireplace, built-in desk and shelving, and access to outdoor living spaces.
Exterior highlights: covered front porch, screened-in porch, deck with sunset views, garden area with pond and raised beds, garden shed with electric, storage shed, insulated barn with electric, chicken coop, and 2 side garages/workshop areas. The detached 2-car garage features front and rear doors and ample storage. Property also includes a full underground electric dog fence.
Note: Property taxes are based on 4% owner-occupied rate. Buyer to verify with Pickens County Tax Assessor.
Zillow last checked: 8 hours ago
Listing updated: August 22, 2025 at 05:14am
Listed by:
Lindsay Saunders 864-607-0479,
Xsell Upstate
Bought with:
Marsha Burrell, 67091
Howard Hanna Allen Tate - Lake Keowee Seneca
Source: WUMLS,MLS#: 20287730 Originating MLS: Western Upstate Association of Realtors
Originating MLS: Western Upstate Association of Realtors
Facts & features
Interior
Bedrooms & bathrooms
- Bedrooms: 3
- Bathrooms: 2
- Full bathrooms: 2
- Main level bathrooms: 2
- Main level bedrooms: 1
Primary bedroom
- Level: Main
- Dimensions: 13x15
Bedroom 2
- Level: Upper
- Dimensions: 13x15
Bedroom 3
- Level: Upper
- Dimensions: 12x15
Den
- Level: Main
- Dimensions: 17x21
Kitchen
- Level: Main
- Dimensions: 13x12
Kitchen
- Features: Eat-in Kitchen
- Level: Main
- Dimensions: 13x9
Laundry
- Level: Main
- Dimensions: 5x5
Living room
- Level: Main
- Dimensions: 18x15
Screened porch
- Level: Main
- Dimensions: 17x12
Heating
- Natural Gas
Cooling
- Central Air, Electric, Forced Air
Appliances
- Included: Dishwasher, Gas Oven, Gas Range, Gas Water Heater, Microwave, Refrigerator, Tankless Water Heater
- Laundry: Washer Hookup, Electric Dryer Hookup
Features
- Ceiling Fan(s), Fireplace, Granite Counters, Bath in Primary Bedroom, Main Level Primary, Smooth Ceilings, Shower Only, Walk-In Closet(s), Walk-In Shower, Breakfast Area
- Flooring: Ceramic Tile, Hardwood, Luxury Vinyl, Luxury VinylTile
- Windows: Insulated Windows, Tilt-In Windows
- Basement: None,Crawl Space
- Has fireplace: Yes
- Fireplace features: Gas, Gas Log, Multiple, Option
Interior area
- Total structure area: 2,072
- Total interior livable area: 2,340 sqft
- Finished area above ground: 2,340
- Finished area below ground: 0
Property
Parking
- Total spaces: 2
- Parking features: Detached, Garage, Driveway
- Garage spaces: 2
Accessibility
- Accessibility features: Low Threshold Shower
Features
- Levels: Two
- Stories: 2
- Patio & porch: Front Porch, Patio, Porch, Screened
- Exterior features: Fence, Porch, Patio
- Fencing: Yard Fenced
- Waterfront features: None
Lot
- Size: 3.80 Acres
- Features: Level, Not In Subdivision, Outside City Limits, Trees
Details
- Additional structures: Barn(s)
- Parcel number: 510000785506
- Other equipment: Generator
Construction
Type & style
- Home type: SingleFamily
- Architectural style: Farmhouse,Traditional
- Property subtype: Farm, Single Family Residence
Materials
- Stone, Wood Siding
- Foundation: Crawlspace, Slab
- Roof: Metal
Condition
- Year built: 1859
Utilities & green energy
- Sewer: Septic Tank
- Water: Public
Community & neighborhood
Location
- Region: Easley
Other
Other facts
- Listing agreement: Exclusive Right To Sell
- Listing terms: USDA Loan
Price history
| Date | Event | Price |
|---|---|---|
| 8/21/2025 | Sold | $648,000-1.8%$277/sqft |
Source: | ||
| 7/17/2025 | Pending sale | $659,936$282/sqft |
Source: | ||
| 7/17/2025 | Contingent | $659,936$282/sqft |
Source: | ||
| 7/4/2025 | Price change | $659,936-5.4%$282/sqft |
Source: | ||
| 5/3/2025 | Listed for sale | $697,936+77.8%$298/sqft |
Source: | ||
Public tax history
| Year | Property taxes | Tax assessment |
|---|---|---|
| 2024 | $4,098 +120.3% | $15,720 |
| 2023 | $1,860 -1.9% | $15,720 |
| 2022 | $1,897 | $15,720 |
Find assessor info on the county website
Neighborhood: 29640
Nearby schools
GreatSchools rating
- 7/10Pickens Elementary SchoolGrades: PK-5Distance: 3.3 mi
- 6/10Pickens Middle SchoolGrades: 6-8Distance: 3.7 mi
- 6/10Pickens High SchoolGrades: 9-12Distance: 5 mi
Schools provided by the listing agent
- Elementary: Pickens Elem
- Middle: Pickens Middle
- High: Pickens High
Source: WUMLS. This data may not be complete. We recommend contacting the local school district to confirm school assignments for this home.
Get a cash offer in 3 minutes
Find out how much your home could sell for in as little as 3 minutes with a no-obligation cash offer.
Estimated market value
$644,600
Get a cash offer in 3 minutes
Find out how much your home could sell for in as little as 3 minutes with a no-obligation cash offer.
Estimated market value
$644,600
