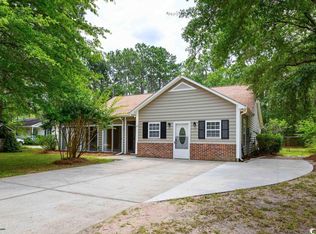Sold for $610,000 on 04/25/24
$610,000
371 Springfield Rd., Pawleys Island, SC 29585
4beds
2,627sqft
Single Family Residence
Built in 2007
0.46 Acres Lot
$617,700 Zestimate®
$232/sqft
$3,316 Estimated rent
Home value
$617,700
$568,000 - $673,000
$3,316/mo
Zestimate® history
Loading...
Owner options
Explore your selling options
What's special
This stunning all-brick home with over 2600 sq ft and sits on nearly 1/2 an acre. With 4 spacious bedrooms and 3 full bathrooms, it offers ample space for comfortable living. The 2 1/2 car side-load garage provides both convenience and security. Upon entering, you'll be captivated by the 11 ft ceilings adorned with wide crown molding in the living room, dining room, family room, and the master bedroom, exuding sophistication. Ceramic tile floors in the kitchen, dining room, living room, family room, and bathrooms add a touch of luxury, while the bedrooms are carpeted for comfort. Inside, the home boasts a dining room with deck access, a welcoming living room, cozy family room with a wood-burning fireplace, and an open-concept kitchen with oak cabinets, granite countertops, stainless steel appliances, and a spacious island. The main-floor primary bedroom offers a walk-in closet with built-in shelving, and the ensuite bath is a retreat with dual sink vanities, a tiled shower, a soaking tub, and a separate toilet room. There are two additional bedrooms and a full bath on the main floor, with a 4th bedroom on the 2nd floor with a tiled shower and vanity, and convenient walk-in attic access. A new patio enclosure features sliding glass windows, screens, Bluetooth speakers, and a wall-mounted TV. The fully fenced backyard is complete with side locking gates, storage shed, and a convenient outdoor shower enclosure with hot and cold water. For year-round comfort, two separate air conditioning/heat systems serve the first and second floors. An 80-gallon hot water heater resides in the garage, and a well pump with a 4-zone automatic sprinkler system keeps the lawn lush. Ceiling fans adorn all bedrooms, the family room, living room, and two are located on the patio. This home embodies a perfect blend of elegance, comfort, and modern convenience. Seize the opportunity to make it yours today!
Zillow last checked: 8 hours ago
Listing updated: April 25, 2024 at 03:17pm
Listed by:
Christine LeFont 843-516-2156,
Redfin Corporation
Bought with:
AGENT .NON-MLS
ICE Mortgage Technology INC
Source: CCAR,MLS#: 2402640
Facts & features
Interior
Bedrooms & bathrooms
- Bedrooms: 4
- Bathrooms: 3
- Full bathrooms: 3
Primary bedroom
- Features: Ceiling Fan(s), Main Level Master, Walk-In Closet(s)
Primary bathroom
- Features: Dual Sinks, Garden Tub/Roman Tub, Separate Shower, Vanity
Dining room
- Features: Ceiling Fan(s), Separate/Formal Dining Room
Family room
- Features: Ceiling Fan(s), Fireplace
Kitchen
- Features: Breakfast Bar, Kitchen Exhaust Fan, Kitchen Island, Pantry, Stainless Steel Appliances, Solid Surface Counters
Living room
- Features: Fireplace
Other
- Features: Bedroom on Main Level, Entrance Foyer
Heating
- Central, Electric, Forced Air
Cooling
- Attic Fan, Central Air
Appliances
- Included: Dishwasher, Freezer, Disposal, Microwave, Range, Refrigerator, Range Hood, Dryer, Washer
- Laundry: Washer Hookup
Features
- Split Bedrooms, Window Treatments, Breakfast Bar, Bedroom on Main Level, Entrance Foyer, Kitchen Island, Stainless Steel Appliances, Solid Surface Counters
- Flooring: Carpet, Tile
Interior area
- Total structure area: 2,627
- Total interior livable area: 2,627 sqft
Property
Parking
- Total spaces: 2
- Parking features: Attached, Two Car Garage, Garage, Garage Door Opener
- Attached garage spaces: 2
Features
- Levels: One and One Half
- Stories: 1
- Patio & porch: Deck, Patio
- Exterior features: Deck, Sprinkler/Irrigation, Patio, Storage
Lot
- Size: 0.46 Acres
- Features: Rectangular, Rectangular Lot
Details
- Additional parcels included: ,
- Parcel number: 0402062060000
- Zoning: RES
- Special conditions: None
Construction
Type & style
- Home type: SingleFamily
- Architectural style: Ranch
- Property subtype: Single Family Residence
Materials
- Brick
- Foundation: Slab
Condition
- Resale
- Year built: 2007
Utilities & green energy
- Water: Public
- Utilities for property: Cable Available, Electricity Available, Phone Available, Sewer Available, Underground Utilities, Water Available
Community & neighborhood
Security
- Security features: Smoke Detector(s)
Community
- Community features: Golf Carts OK
Location
- Region: Pawleys Island
- Subdivision: Hagley Estates
HOA & financial
HOA
- Has HOA: Yes
- HOA fee: $4 monthly
- Amenities included: Owner Allowed Golf Cart, Owner Allowed Motorcycle, Pet Restrictions
Price history
| Date | Event | Price |
|---|---|---|
| 4/25/2024 | Sold | $610,000-1.5%$232/sqft |
Source: | ||
| 3/28/2024 | Contingent | $619,000$236/sqft |
Source: | ||
| 3/5/2024 | Price change | $619,000-0.1%$236/sqft |
Source: | ||
| 3/2/2024 | Price change | $619,371-3.1%$236/sqft |
Source: | ||
| 2/1/2024 | Listed for sale | $639,500-4.4%$243/sqft |
Source: | ||
Public tax history
| Year | Property taxes | Tax assessment |
|---|---|---|
| 2024 | $2,221 +2.3% | $17,010 +1.4% |
| 2023 | $2,170 +13.1% | $16,770 |
| 2022 | $1,919 +49.6% | $16,770 +44.6% |
Find assessor info on the county website
Neighborhood: 29585
Nearby schools
GreatSchools rating
- 10/10Waccamaw Elementary SchoolGrades: PK-3Distance: 2.3 mi
- 10/10Waccamaw Middle SchoolGrades: 7-8Distance: 5.9 mi
- 8/10Waccamaw High SchoolGrades: 9-12Distance: 2 mi
Schools provided by the listing agent
- Elementary: Waccamaw Elementary School
- Middle: Waccamaw Middle School
- High: Waccamaw High School
Source: CCAR. This data may not be complete. We recommend contacting the local school district to confirm school assignments for this home.

Get pre-qualified for a loan
At Zillow Home Loans, we can pre-qualify you in as little as 5 minutes with no impact to your credit score.An equal housing lender. NMLS #10287.
Sell for more on Zillow
Get a free Zillow Showcase℠ listing and you could sell for .
$617,700
2% more+ $12,354
With Zillow Showcase(estimated)
$630,054