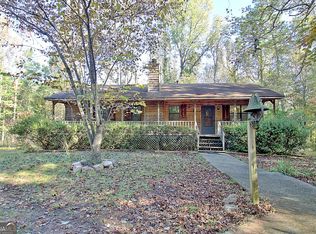RARE FIND IN FAYETTE COUNTY! ABSOLUTELY "ONE OF A KIND" DESIGNER SHOWPLACE WITH SPARKLING POOL AND GIGANTIC LOW COUNTRY PORCH, ALL NESTLED ON 8 BEAUTIFUL ACRES! This fabulous open ranch plan + finished terrace level features a vaulted great room with "the latest" ship lap ceiling + entertainment size dining for 12+ guests! "Out of this world" chef's kitchen equipped with Carrara marble counters, subway back splash, upscale stainless appliances, soft close drawers + pot filler! Fantastic owner's retreat includes a sitting room, barn doors, walk-in closet & "the best ever" new spa bath w/decorator sinks & frameless shower door! Terrace with huge rec/media room, granite wet bar, and office or bedroom 4 + dream workshop! PERFECT FOR HORSES TOO! IMMACULATE!
This property is off market, which means it's not currently listed for sale or rent on Zillow. This may be different from what's available on other websites or public sources.
