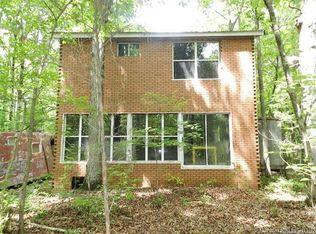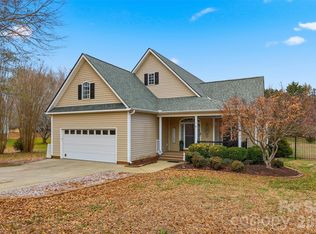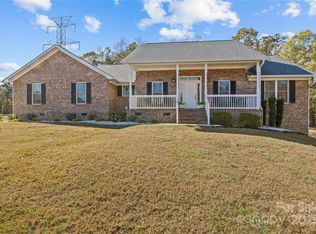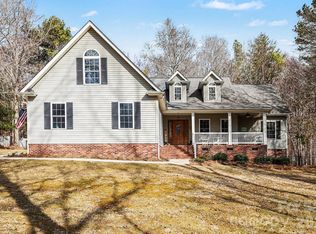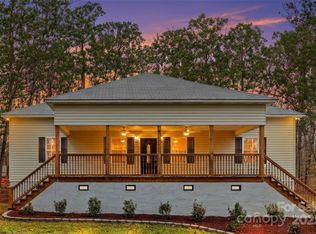Welcome to your private retreat in the woods. Nestled on 10 picturesque acres with a peaceful creek, this stunning log cabin offers the perfect blend of rustic charm, privacy, and everyday comfort. Inside, you’ll find 3 bedrooms and 2 full bathrooms, with hardwood floors throughout the entire home and a breathtaking two-story stone fireplace that anchors the living space and creates a true lodge-style feel. Vaulted ceilings and an expansive loft/flex area provide endless possibilities—whether you need a home office, game room, or additional living space. Step outside and enjoy the quiet sounds of the running creek, wooded privacy, and ample space to explore, relax, or entertain.
A standout feature of the property is the 1,200-square-foot detached workshop with electricity, heating/air, perfect for hobbies, storage, a home business, or future expansion.This is a dream property for those who enjoy hunting, exploring, or simply immersing themselves in nature. All just minutes from modern conveniences.
A rare opportunity to own your own slice of peaceful country living.
Under contract-show
$750,000
371 Shady Tree Ln, York, SC 29745
3beds
2,024sqft
Est.:
Single Family Residence
Built in 1987
10 Acres Lot
$718,700 Zestimate®
$371/sqft
$-- HOA
What's special
Stunning log cabinWooded privacyPeaceful creekBreathtaking two-story stone fireplaceVaulted ceilings
- 41 days |
- 368 |
- 4 |
Zillow last checked:
Listing updated:
Listing Provided by:
Sierra Garren sierragarren.sold@gmail.com,
McClure Group Realty LLC
Source: Canopy MLS as distributed by MLS GRID,MLS#: 4333709
Facts & features
Interior
Bedrooms & bathrooms
- Bedrooms: 3
- Bathrooms: 2
- Full bathrooms: 2
- Main level bedrooms: 1
Primary bedroom
- Level: Main
Bedroom s
- Level: Upper
Bedroom s
- Level: Upper
Bathroom full
- Level: Main
Bathroom full
- Features: Ceiling Fan(s), Vaulted Ceiling(s)
- Level: Upper
Dining area
- Level: Main
Flex space
- Level: Upper
Kitchen
- Level: Main
Laundry
- Level: Main
Loft
- Level: Upper
Heating
- Central
Cooling
- Central Air
Appliances
- Included: Dishwasher, Electric Range, Refrigerator
- Laundry: Laundry Room, Main Level
Features
- Breakfast Bar, Built-in Features
- Flooring: Wood
- Has basement: No
- Fireplace features: Living Room, Wood Burning
Interior area
- Total structure area: 2,024
- Total interior livable area: 2,024 sqft
- Finished area above ground: 2,024
- Finished area below ground: 0
Property
Parking
- Parking features: Detached Garage
- Has garage: Yes
Features
- Levels: Two
- Stories: 2
- Waterfront features: Creek/Stream
Lot
- Size: 10 Acres
Details
- Additional structures: Workshop
- Parcel number: 3860000043, 3860000044
- Zoning: RC-I
- Special conditions: Standard
Construction
Type & style
- Home type: SingleFamily
- Property subtype: Single Family Residence
Materials
- Log
- Foundation: Crawl Space
Condition
- New construction: No
- Year built: 1987
Utilities & green energy
- Sewer: Septic Installed
- Water: Well
Community & HOA
Community
- Subdivision: Woodland Knoll
Location
- Region: York
Financial & listing details
- Price per square foot: $371/sqft
- Tax assessed value: $447,560
- Date on market: 1/9/2026
- Cumulative days on market: 40 days
- Listing terms: Cash,Conventional,FHA,USDA Loan,VA Loan
- Road surface type: Gravel, Paved
Estimated market value
$718,700
$683,000 - $755,000
$2,206/mo
Price history
Price history
| Date | Event | Price |
|---|---|---|
| 1/9/2026 | Listed for sale | $750,000+141.9%$371/sqft |
Source: | ||
| 2/18/2020 | Sold | $310,000-4.6%$153/sqft |
Source: Public Record Report a problem | ||
| 10/21/2019 | Listing removed | $325,000$161/sqft |
Source: United Brokers Ltd #3526341 Report a problem | ||
| 8/19/2019 | Price change | $325,000-0.8%$161/sqft |
Source: United Brokers Ltd #3526341 Report a problem | ||
| 7/25/2019 | Price change | $327,500-3.7%$162/sqft |
Source: United Brokers Ltd #3526341 Report a problem | ||
| 6/16/2019 | Listed for sale | $340,000+41.7%$168/sqft |
Source: Owner Report a problem | ||
| 5/28/2015 | Sold | $240,000-10.4%$119/sqft |
Source: | ||
| 4/28/2015 | Pending sale | $268,000$132/sqft |
Source: CENTURY 21 First Choice #1094438 Report a problem | ||
| 4/15/2015 | Price change | $268,000-3.8%$132/sqft |
Source: CENTURY 21 First Choice #1094438 Report a problem | ||
| 2/14/2015 | Price change | $278,500-3.3%$138/sqft |
Source: CENTURY 21 First Choice #1094438 Report a problem | ||
| 11/8/2014 | Listed for sale | $288,000$142/sqft |
Source: Century 21 First Choice #3046228 Report a problem | ||
Public tax history
Public tax history
| Year | Property taxes | Tax assessment |
|---|---|---|
| 2025 | -- | $7,206 +15% |
| 2024 | $866 -2.5% | $6,268 |
| 2023 | $888 +21% | $6,268 |
| 2022 | $734 +20.5% | $6,268 |
| 2021 | $609 | $6,268 +7.7% |
| 2020 | -- | $5,818 +3.2% |
| 2019 | -- | $5,638 |
| 2018 | -- | $5,638 |
| 2017 | $11 | $5,638 -38.7% |
| 2016 | $11 | $9,200 +60.3% |
| 2014 | $11 | $5,738 +54.3% |
| 2004 | -- | $3,718 |
| 2003 | -- | $3,718 |
| 2002 | -- | $3,718 |
| 2001 | -- | $3,718 +8.1% |
| 2000 | -- | $3,438 |
Find assessor info on the county website
BuyAbility℠ payment
Est. payment
$3,792/mo
Principal & interest
$3461
Property taxes
$331
Climate risks
Neighborhood: 29745
Nearby schools
GreatSchools rating
- 7/10Larne Elementary SchoolGrades: PK-5Distance: 3.8 mi
- 5/10Clover Middle SchoolGrades: 6-8Distance: 6.3 mi
- 9/10Clover High SchoolGrades: 9-12Distance: 2.4 mi
Schools provided by the listing agent
- Elementary: Larne
- Middle: Clover
- High: Clover
Source: Canopy MLS as distributed by MLS GRID. This data may not be complete. We recommend contacting the local school district to confirm school assignments for this home.
Local experts in 29745
- Loading
