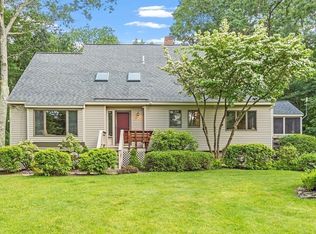Tucked away on 5 acres is this striking contemporary cape with 3 stall barn and multiple paddocks recently enhanced by Interior designer. Flowing open floor plan and multiple skylights are essence of this home. The kitchen is accented with large dining area, expanses of granite counters, newer stainless appliances and open to dining room with boxed window. The fireplace dominates the living room with atrium door to large screen porch great for outside entertaining. The first floor graced with hardwood floors offers, airlock, first floor bedroom with full bath, family room and office. The upper level with engineered flooring boasts the laundry, master with skylights and bath, plus 2 other bedrooms and another bath. The lower level has bonus room and 2 car garage. The barn offers tack room, 3 stalls, water, and hay storage. Seller has added additional fencing and there is a fenced yard for dogs. This home is convenient for commuting and is in Acton/Boxboro School System.
This property is off market, which means it's not currently listed for sale or rent on Zillow. This may be different from what's available on other websites or public sources.
